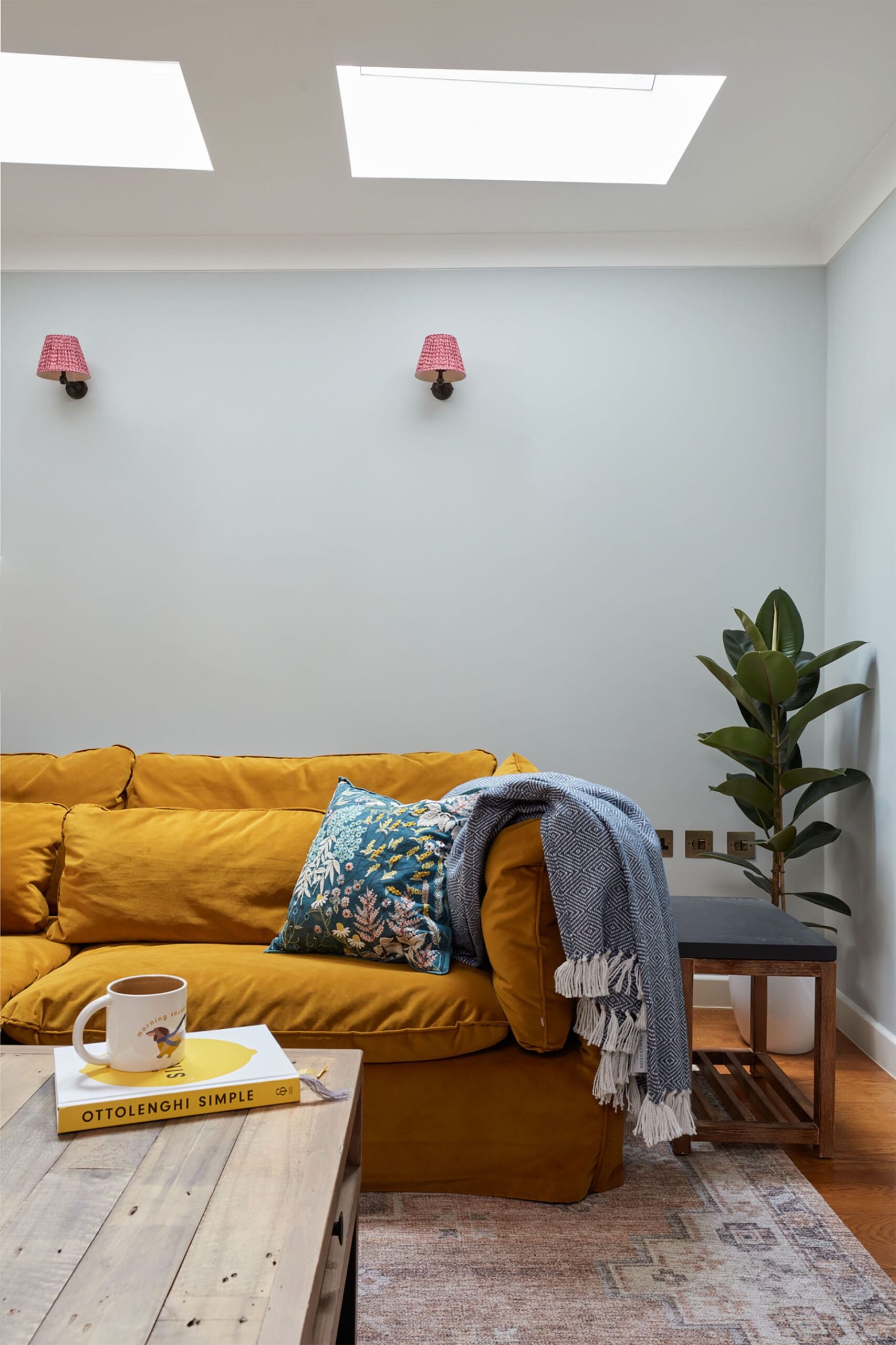
Vintage Spanish Family Home Grove Park
Vintage Spanish Family Home Grove Park
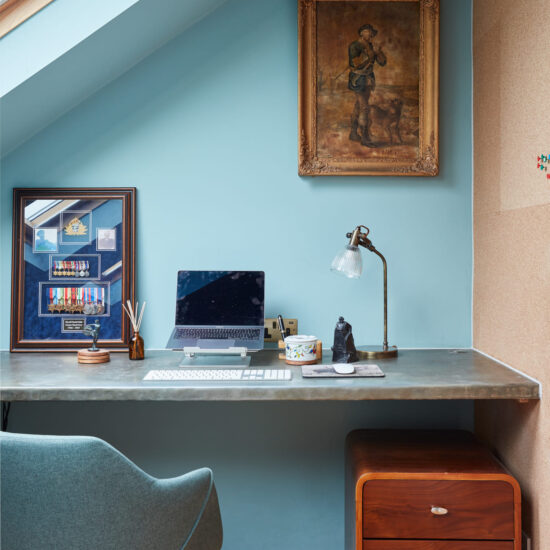
Vintage Spanish Family Home Grove Park
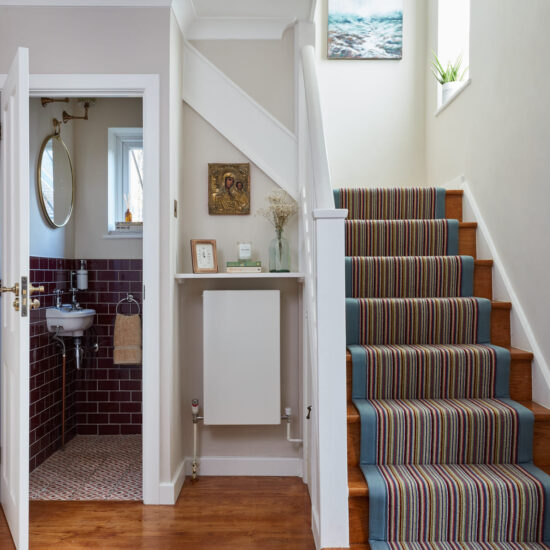
Vintage Spanish Family Home Grove Park
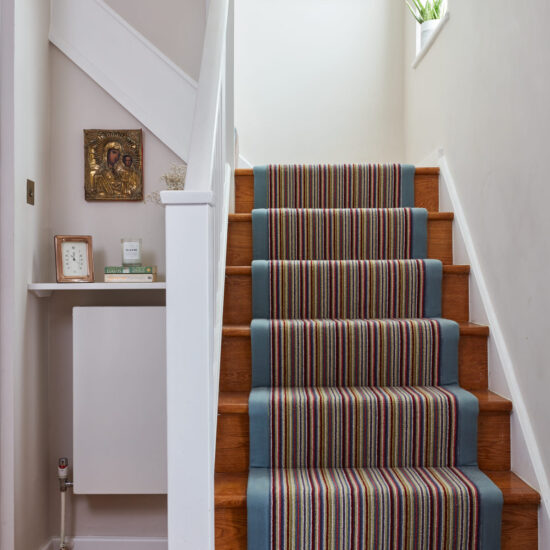
Vintage Spanish Family Home Grove Park
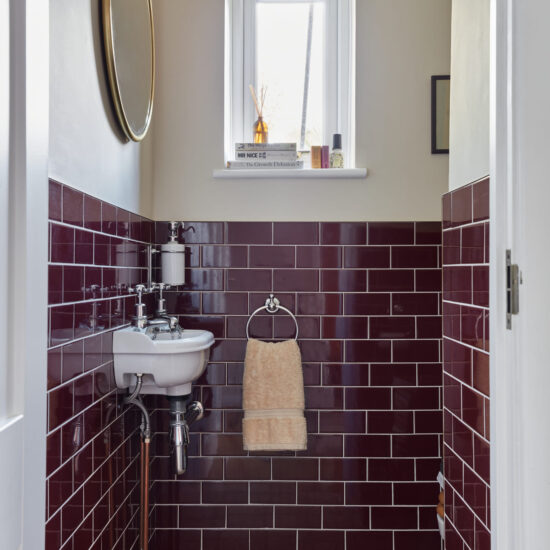
Vintage Spanish Family Home Grove Park
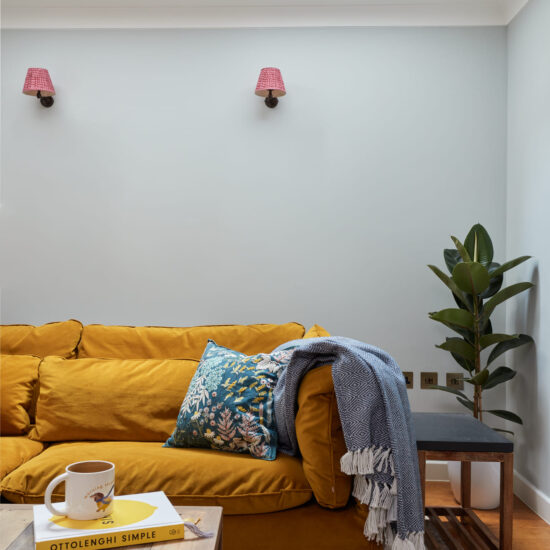
Vintage Spanish Family Home Grove Park
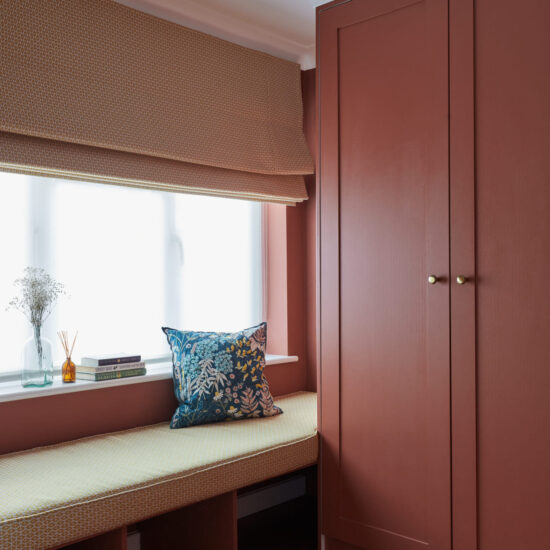
Vintage Spanish Family Home Grove Park
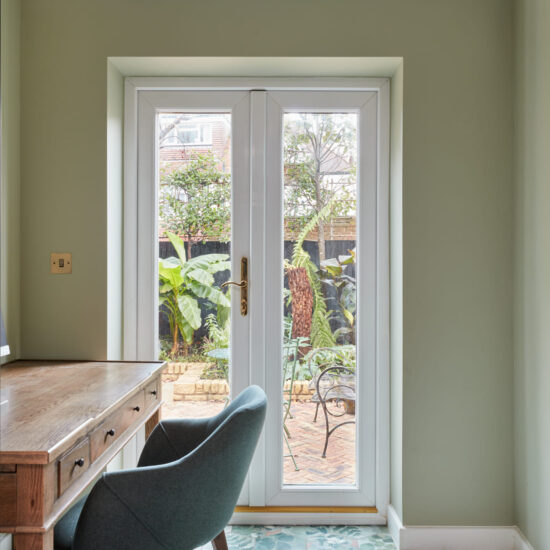
Vintage Spanish Family Home Grove Park
The request for work was to create a warm and inviting family home for our clients who were undertaking a double height side extension in Chiswick. Working with our clients who were a family of 5 including 3 primary school aged kids, we were asked to help them create a family home they could be in with the whole family without feeling squeezed.
When I visited this lovely family, I could see that the home was already a reflection of their heritage, British & Spanish. We worked on enhancing this throughout the space by using blues and deep reds (her favourite colour). With 3 school aged kids and dog, it was important to ensure that the space was functional, so we re-purposed the front room of the end terrace to become a boot room where we created lots of storage along with a bench to ensure the kids could keep all of their items within this room when they came home from school.
We also designed a TV Room for them with an extra large sofa for the entire family to lounge around in. The sofa we purchased had a cover that was removable and stain resistant to ensure that any stains and marks could easily be removed.
In the loft, we designed the office so that it functioned better and relocated all the furniture to work with the skylights. By moving the desk to the end of the room, we were able to create a large amount of usable space. We made the desk with an aged zinc that floated in the room and then created a cork wall to add even more texture creating a warm and yet functional space.
