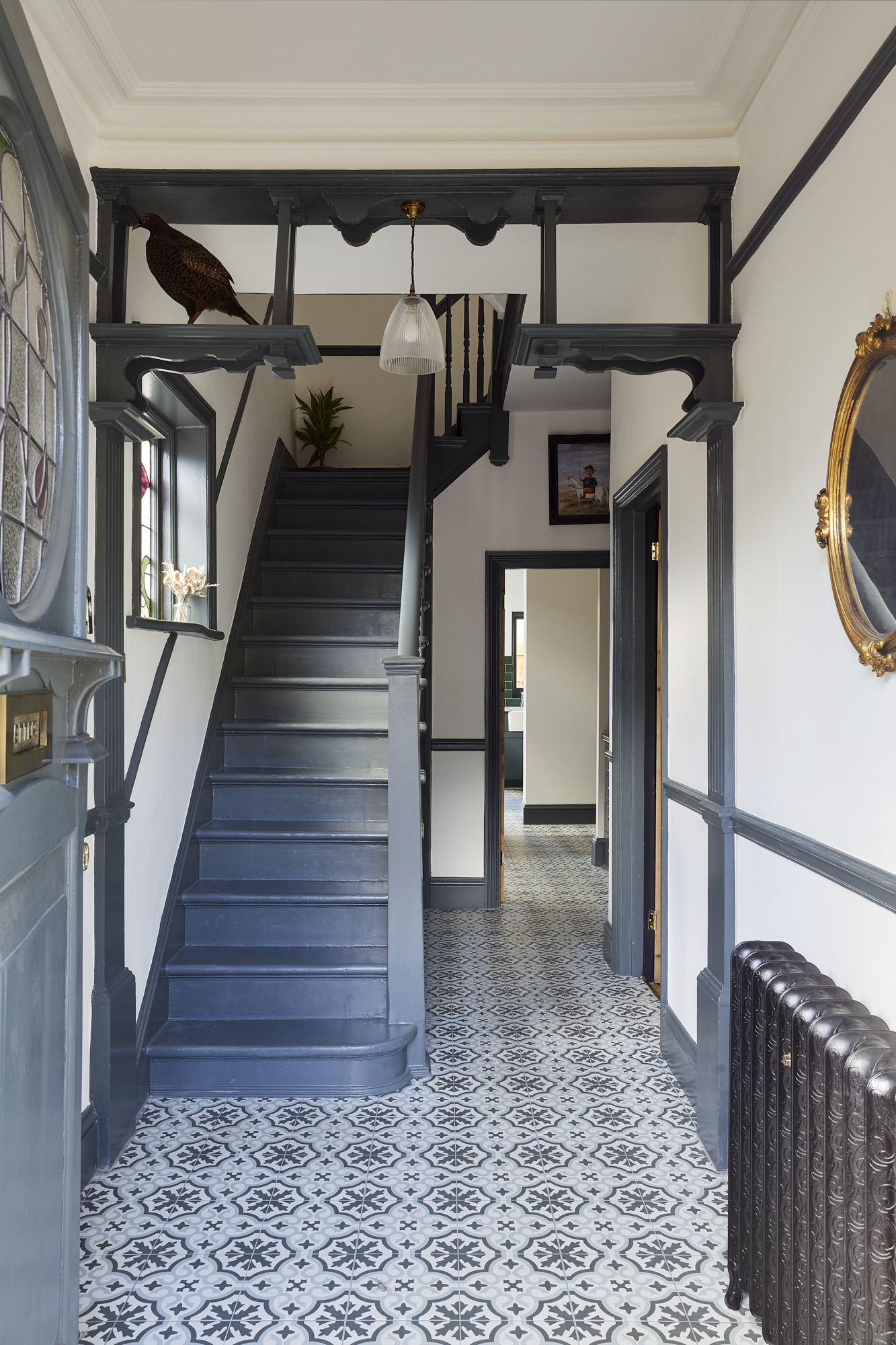
VINTAGE ECLECTIC RICHMOND
VINTAGE ECLECTIC RICHMOND
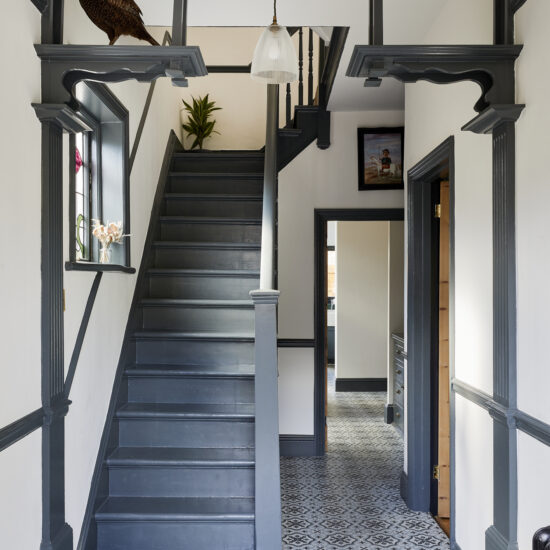
VINTAGE ECLECTIC RICHMOND
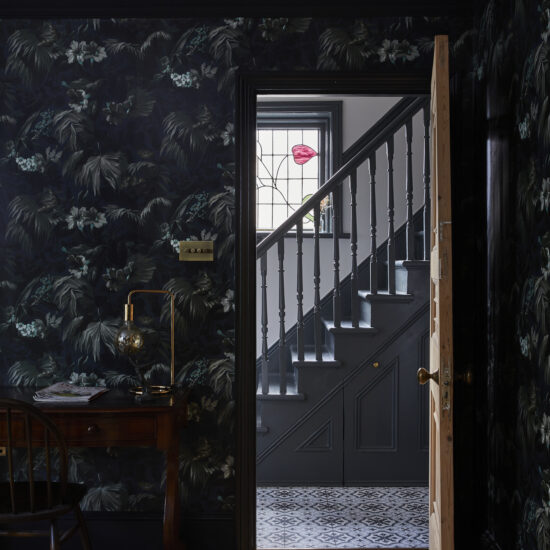
VINTAGE ECLECTIC RICHMOND
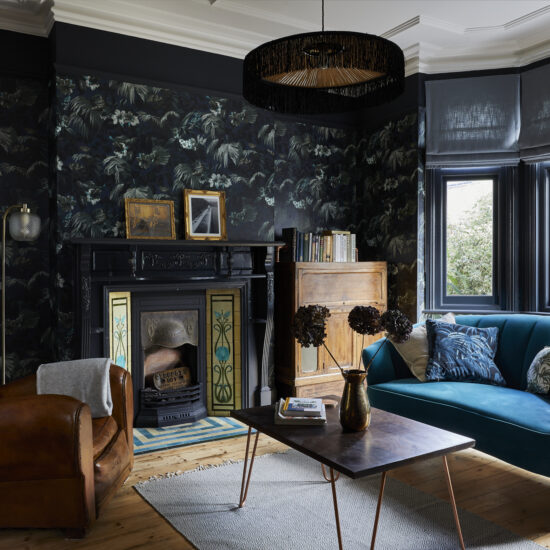
VINTAGE ECLECTIC RICHMOND
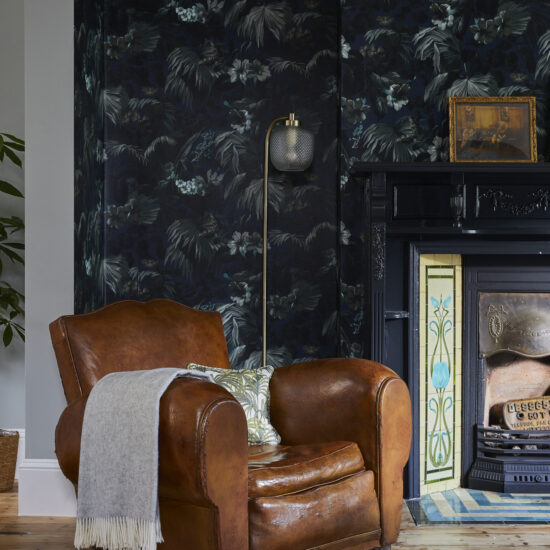
VINTAGE ECLECTIC RICHMOND
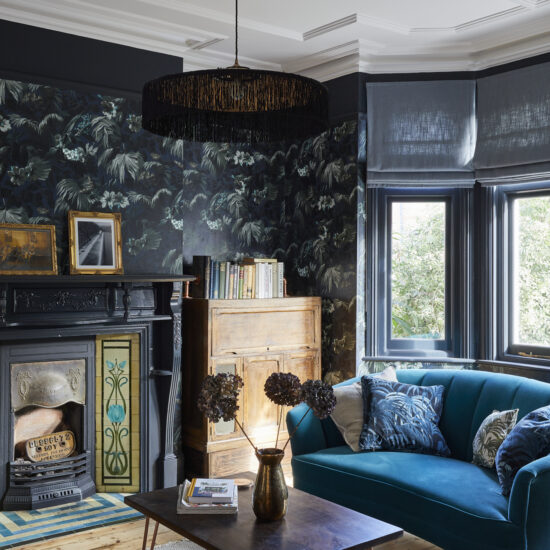
VINTAGE ECLECTIC RICHMOND
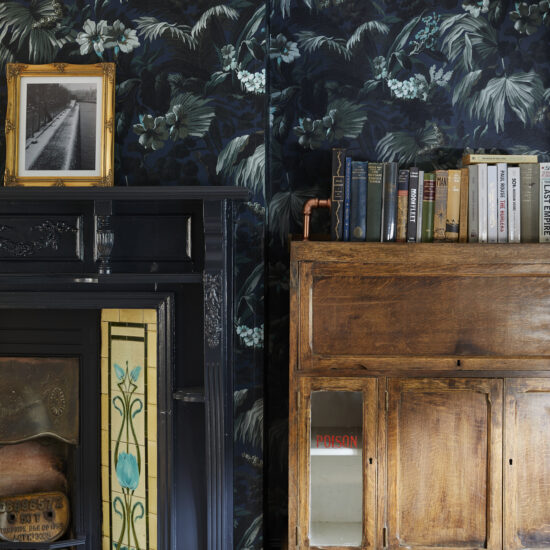
VINTAGE ECLECTIC RICHMOND
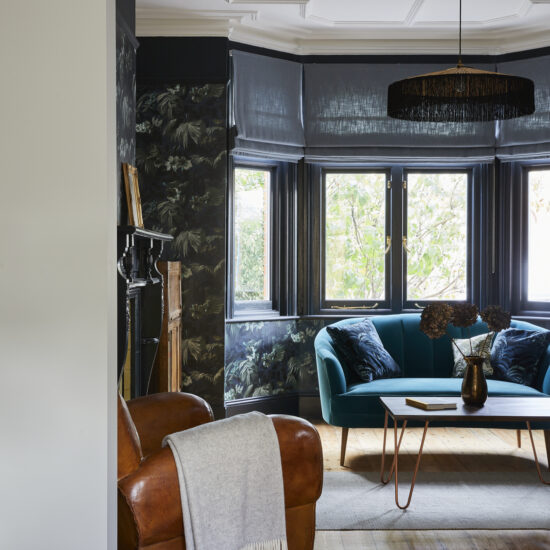
VINTAGE ECLECTIC RICHMOND
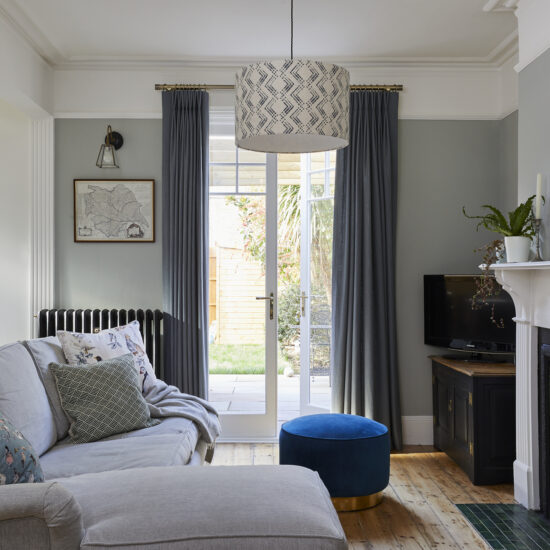
VINTAGE ECLECTIC RICHMOND
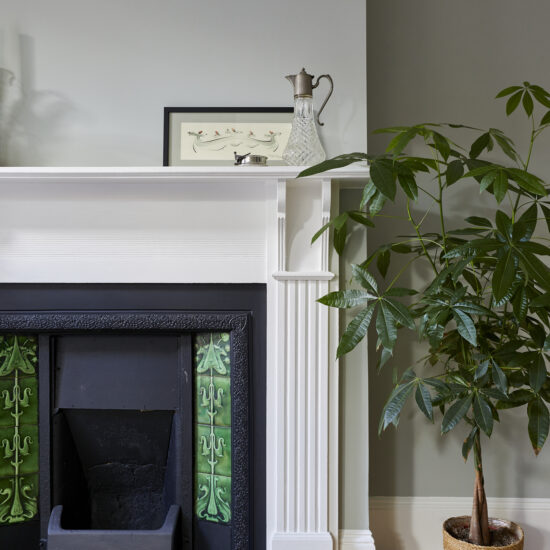
VINTAGE ECLECTIC RICHMOND
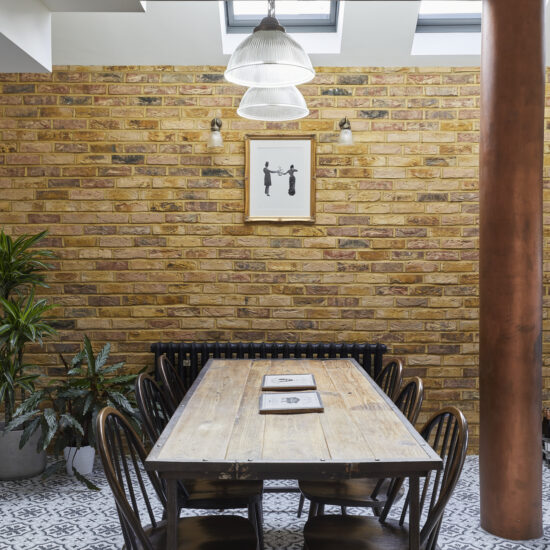
VINTAGE ECLECTIC RICHMOND
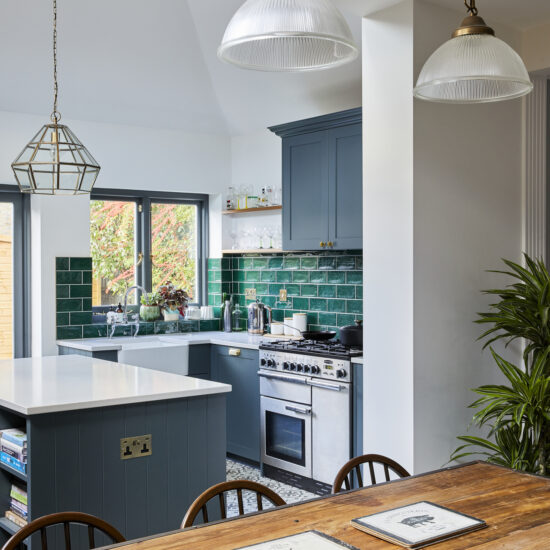
VINTAGE ECLECTIC RICHMOND
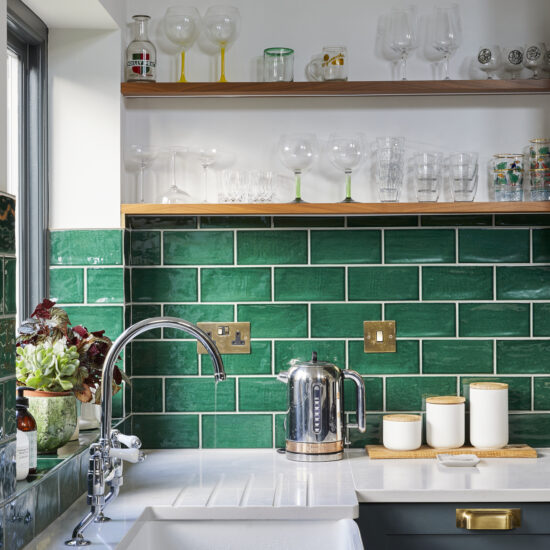
VINTAGE ECLECTIC RICHMOND
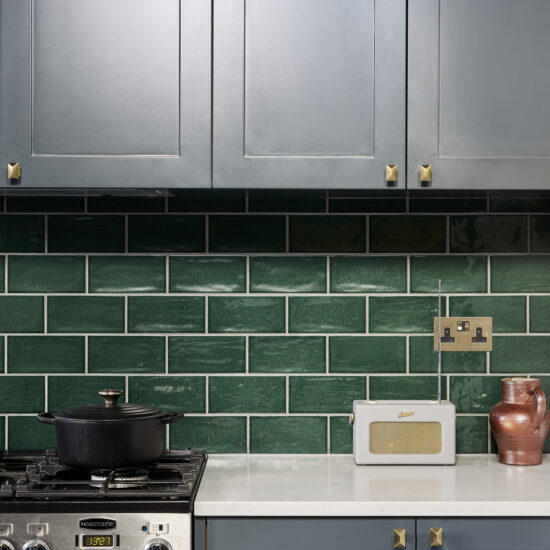
VINTAGE ECLECTIC RICHMOND
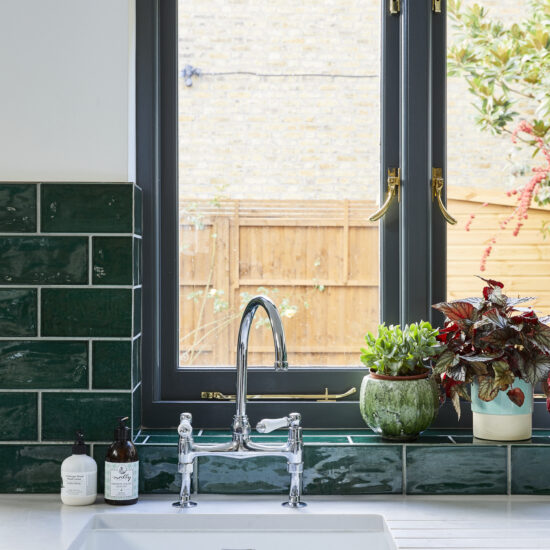
VINTAGE ECLECTIC RICHMOND
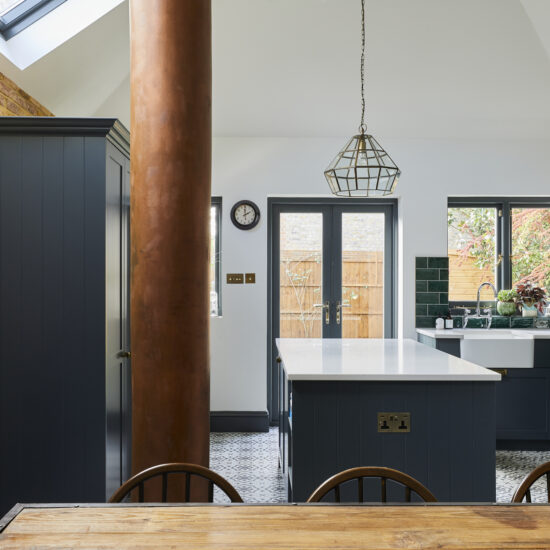
VINTAGE ECLECTIC RICHMOND
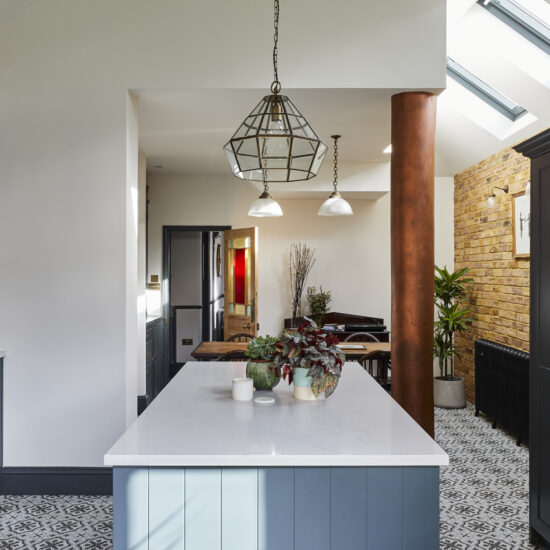
VINTAGE ECLECTIC RICHMOND
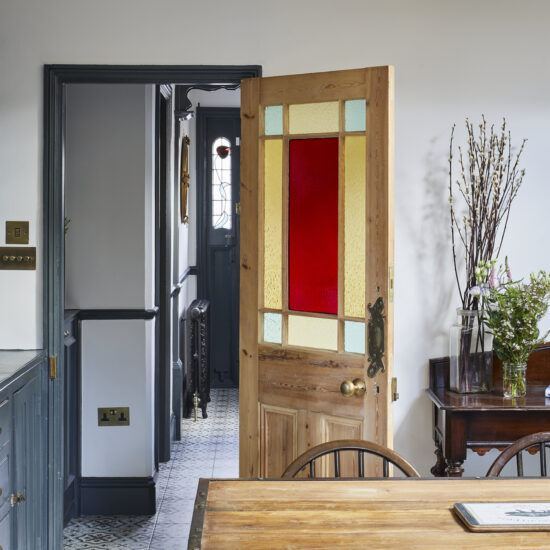
VINTAGE ECLECTIC RICHMOND
The request for work was to design and refurbish the ground floor of a 1930’s semi-detached house based in Richmond. The professional couple had moved in a few months ago with little furniture and were keen to decorate the space to meet their needs. The pieces of furniture they had were dining chairs handed down from the clients grand mother and a tan leather armchair.
The design brief was to create a space that reflected 21st Century Edwardian with an East London flavour and a touch of Brooklyn/Industial Loft. Our clients really loved the style of House of Hackney and vintage furniture and so with this in mind, we created a home that was eclectic in style combined with vintage & industrial touches.
We created created drama right from the entry by using a victorian pattern on the floor that started from the front door and made its way to the french doors at the back of the kitchen. The hallway woodwork including the dado rail was painted in a dark grey to draw the eye into the kitchen/dining area at the back of the property.
The reception was designed with our clients love of House of Hackney wallpaper in mind. We went dark by using their limerance wallpaper and used deep velvet colours in the sofa to elevate the space and add a level of sophistication. We then relaxed the scheme by incorporating the rattan fringed shade and clients own leather armchair. The existing pine floor was originally painted so we stripped back the floor to expose the pine and oiled to protect. The doors on the ground floor were also stripped back by hand and kept exposed to bring a casual and laidback feel to the overall scheme.
The TV Room that resides between the Reception and dining room as part of an open plan space was painted in a complementary blue to the limerance wallpaper. This helped to separate and define the transitional space. A extra comfortable L-shaped sofa was chosen along with lantern style wall lights to create a cosy space while watching TV. We incorporated Antique brass fixtures and fittings throughout the entire ground floor to add to that vintage vibe.
The kitchen/dining room experienced the most dramatic change. We looked at the overall layout of the ground floor and found that the existing kitchen was located in the middle of the house. This was not ideal as it meant that the size of the kitchen was restricted to a small corner within the room, so we relocated the kitchen to the back of the house which allowed for a larger overall footprint and a kitchen island. There was also a concrete pole that was used as a structural support, this was residing in the middle of an existing kitchen cabinet this would have been costly to remove this was residing in the middle of an existing kitchen cabinet, this would have been costly to remove and so we kept the pole and by moving the kitchen, we exposed the entire pole and then painted it in a warm copper metal paint to add to the overall industrial feel of the space.
The kitchen was designed with the clients love of baking in mind. We kept the kitchen island worktop free so that the entire space could be used to roll out pastries etc. The worktop was specified in a hard wearing quartz – which is the perfect cool surface to work on for an enthusiastic baker. The kitchen sink was placed under the window to allow for dishwashing to take place while looking out into the garden.
Photography by Chris Snook – http://www.chrissnookphotography.co.uk/
