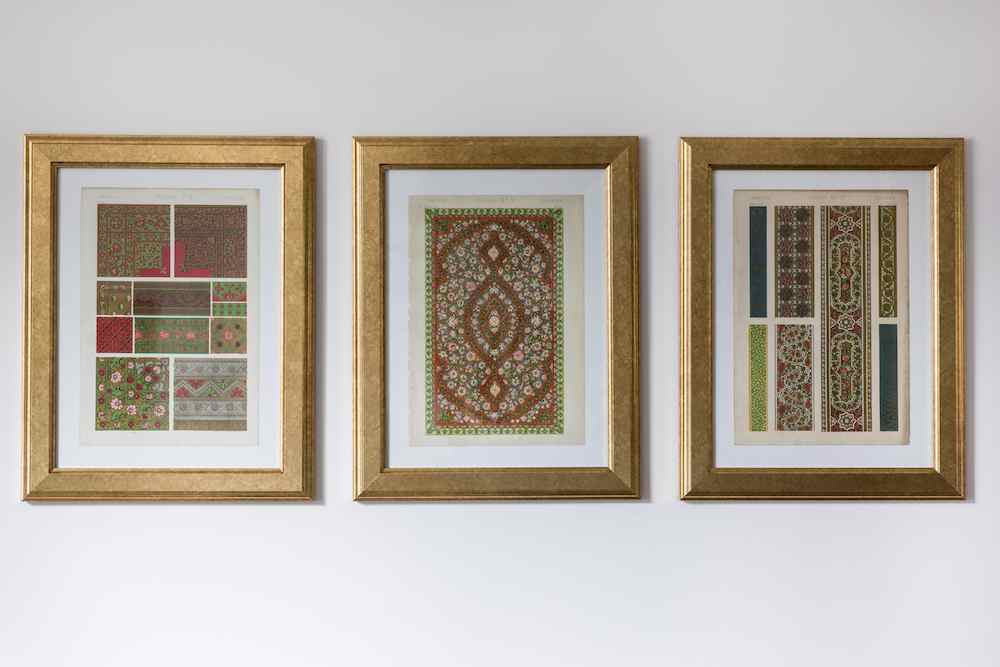
Victorian Townhouse Chiswick
victorian townhouse chiswick
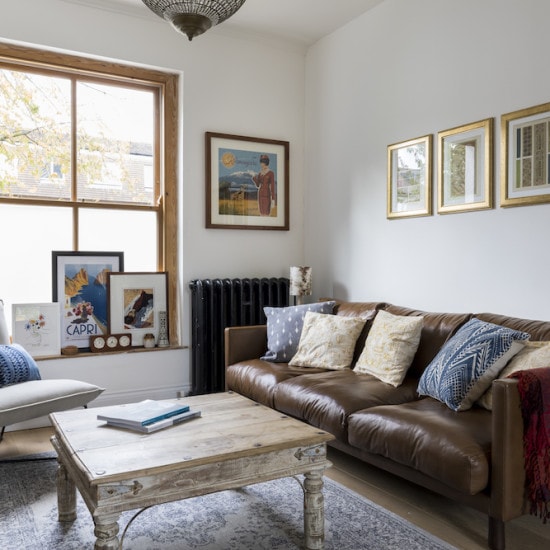
victorian townhouse chiswick
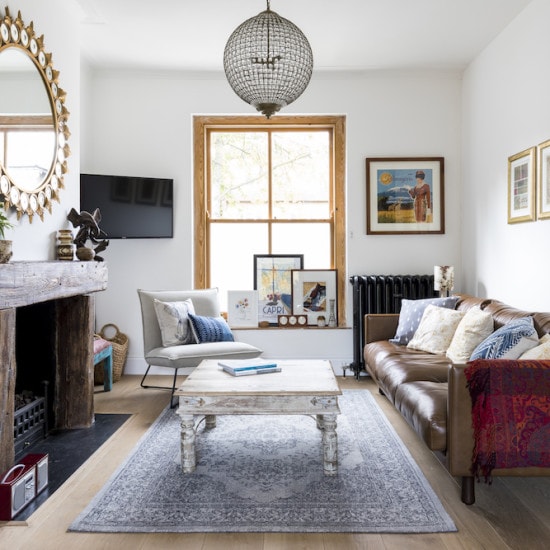
victorian townhouse chiswick
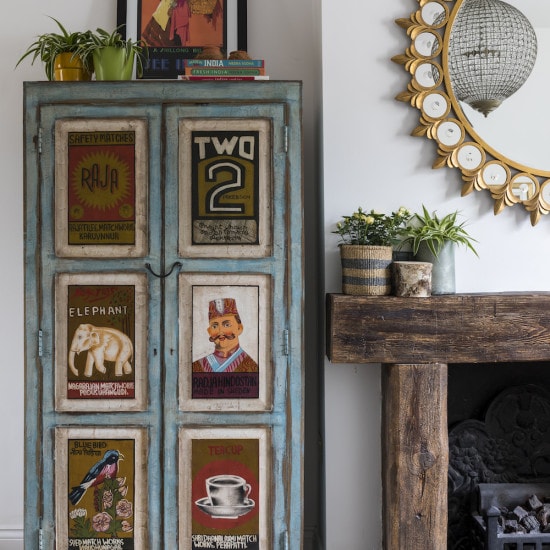
victorian townhouse chiswick
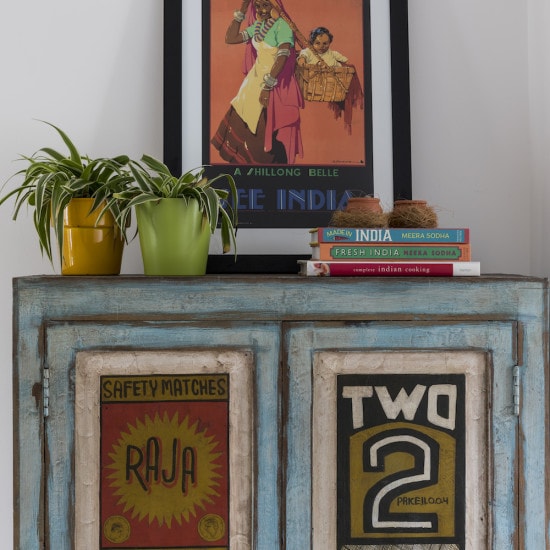
victorian townhouse chiswick
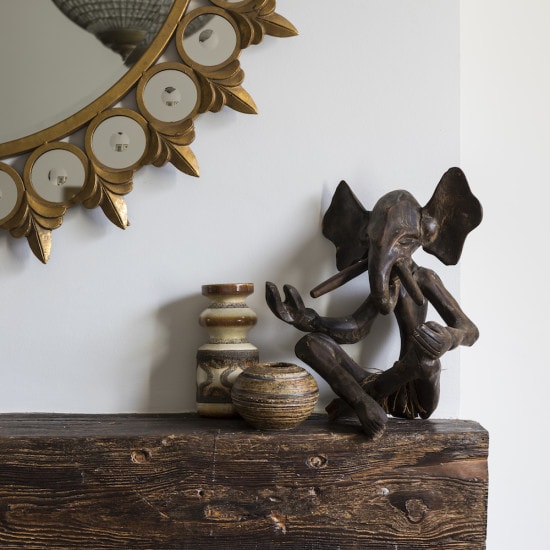
victorian townhouse chiswick
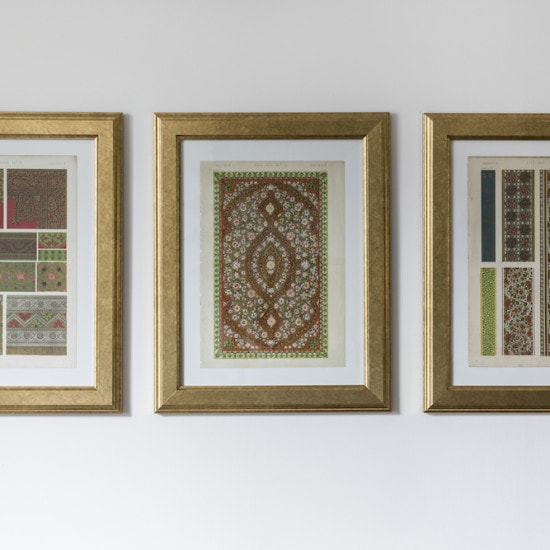
victorian townhouse chiswick
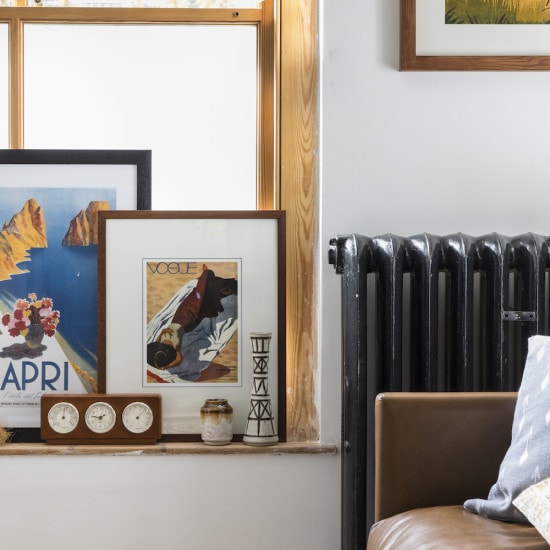
victorian townhouse chiswick
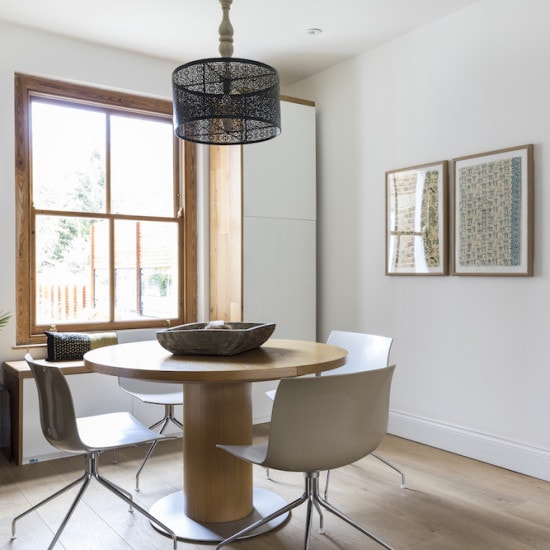
victorian townhouse chiswick
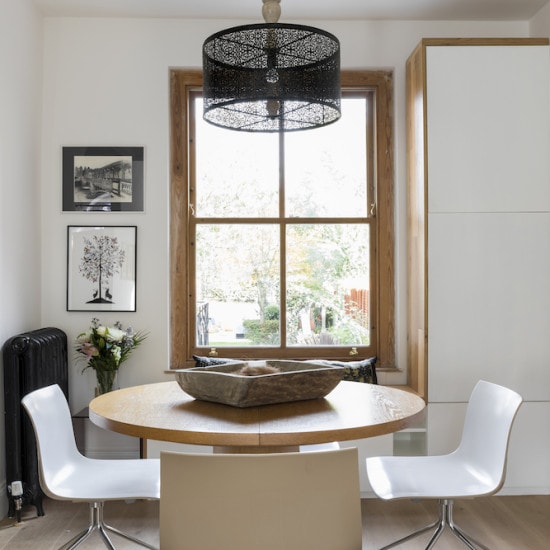
victorian townhouse chiswick
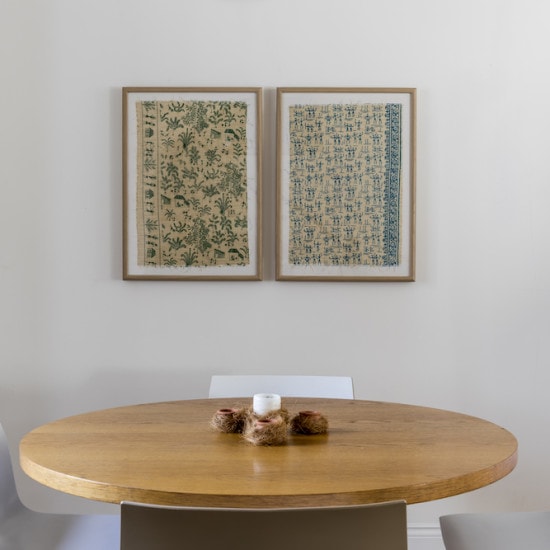
victorian townhouse chiswick
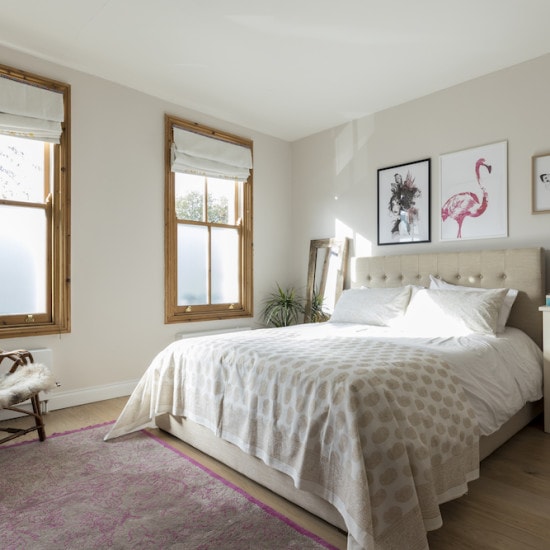
victorian townhouse chiswick
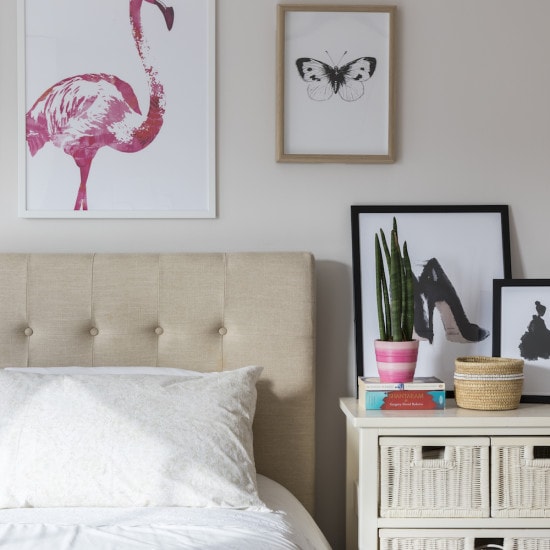
victorian townhouse chiswick
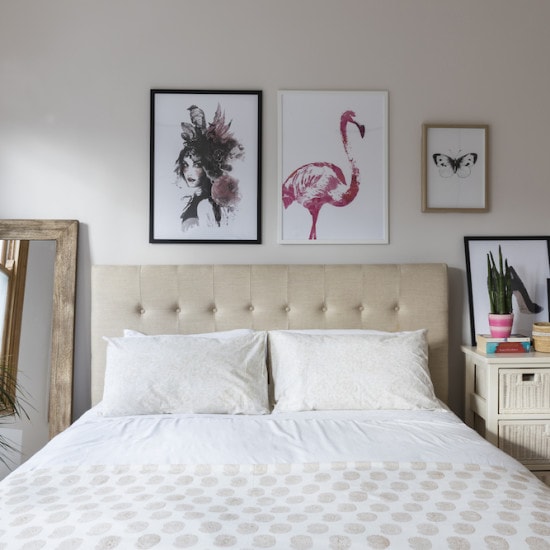
victorian townhouse chiswick
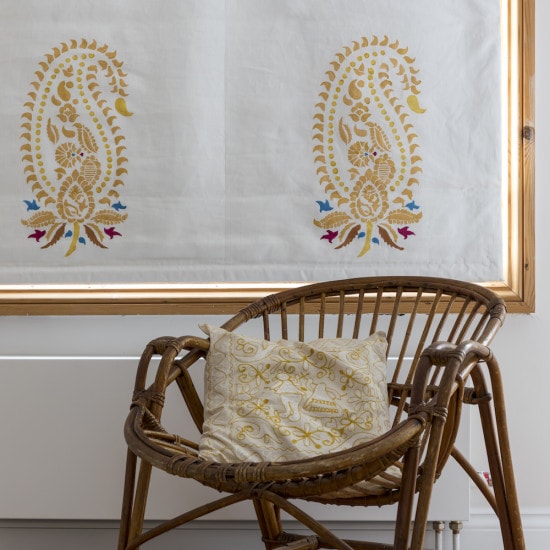
victorian townhouse chiswick
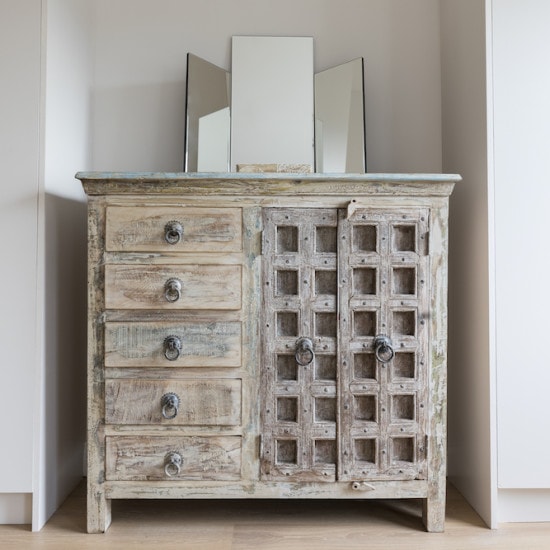
victorian townhouse chiswick
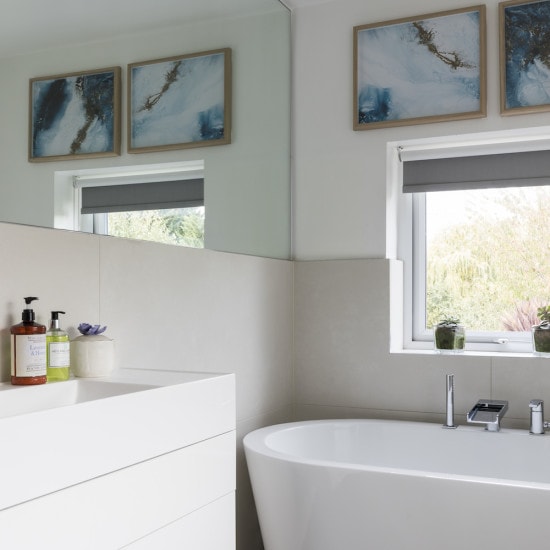
victorian townhouse chiswick
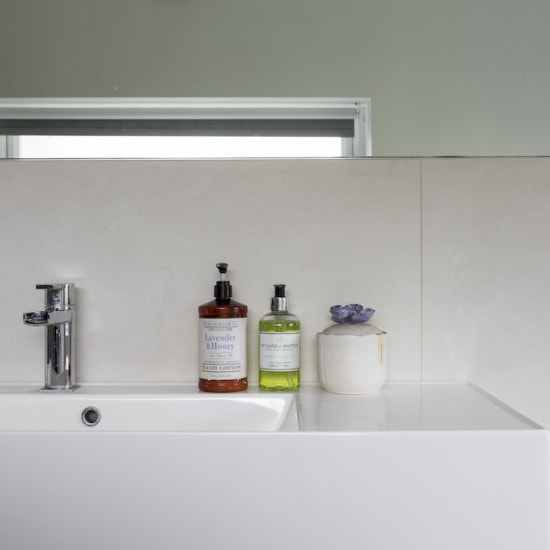
Victorian Townhouse Chiswick
The request for work was to design and fully furnish a 4 storey townhouse located in a quiet residential street in Chiswick, London. Our clients wanted a relaxed family home that reflected their Indian & East African heritage as well as their love of travel.
With this brief in mind, we replaced all the flooring with a warm Oak wood floor to bring a feeling of warmth into the rooms. The dining area was separated from the kitchen via an internal wall, and so the wall was removed for easier and direct access and a bespoke cabinet that doubles as a seating bench was installed for easy access to crockery during meal times.
The beautiful period style radiators came as part of the property and were kept and used as a showpiece to the property however were relocated to accomodate the new layout. Reflections of the clients indian heritage were introduced with metal cutwork lighting and a touch of glamour was added through the globe chandelier. The vibrant colours of India where introduced via a colourful vintage style cabinet and gold sunburst mirror.
We added a sense of history by layering the walls with vintage art sourced from flea markets and then framed. In the dining room, hand block printed fabric imported from India was framed and hung to provide both colour and warmth to the space.
Upstairs, what was once an attached ensuite bathroom and walk-in wardrobe to the master bedroom was removed and turned into an additional bedroom. A small empty room in the rear of the building was then turned into a contemporary family bathroom with a luxury hotel feel.
The Master bedroom was given a more contemporary look that included touches of the clients heritage through modern artwork.
Photography by Chris Snook – http://snookphotograph.houzz.co.uk/
