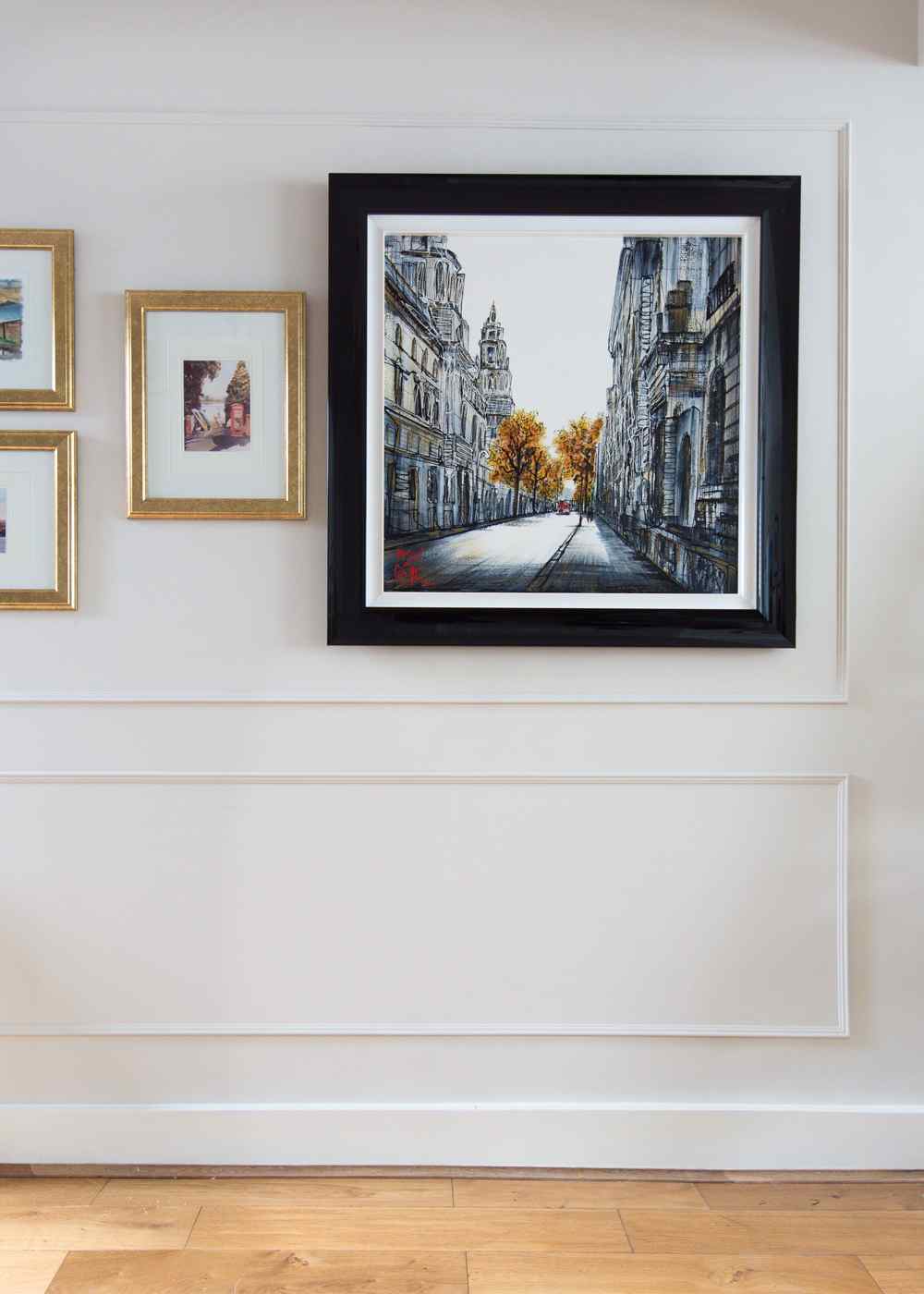
Double Reception Chiswick
Double Reception Chiswick
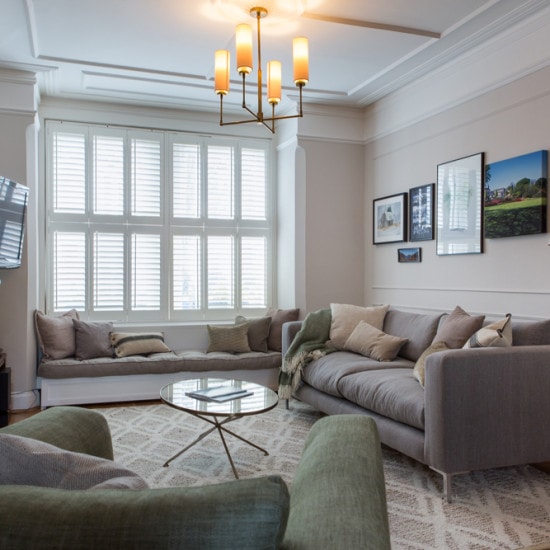
Double Reception Chiswick
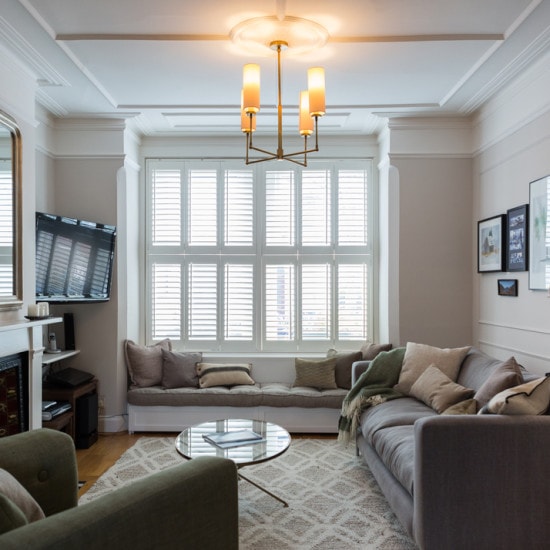
Double Reception Chiswick
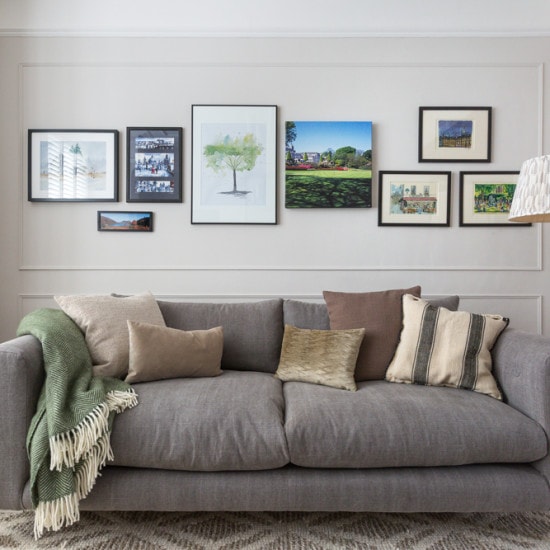
Double Reception Chiswick
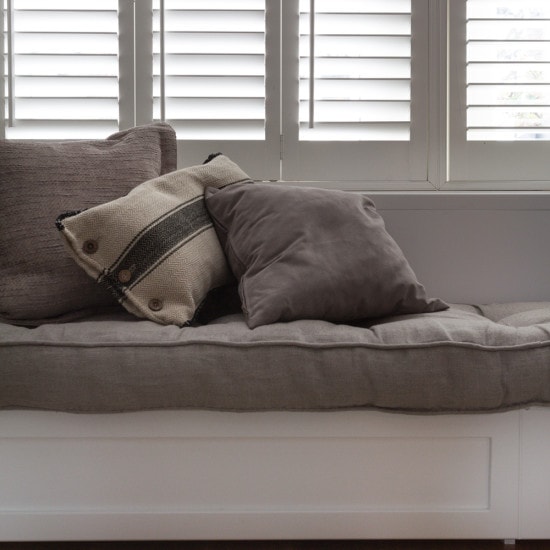
Double Reception Chiswick
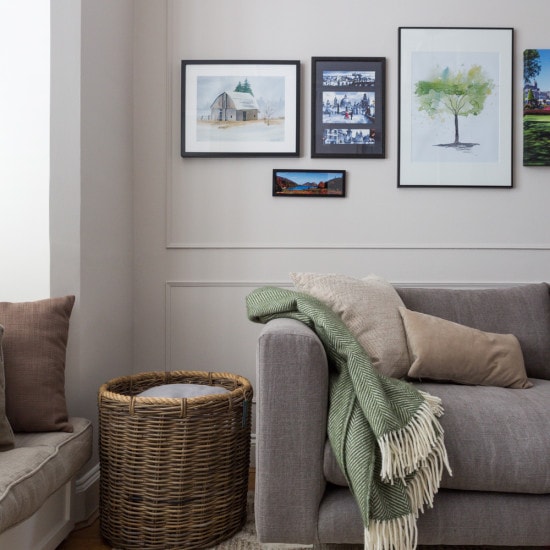
Double Reception Chiswick
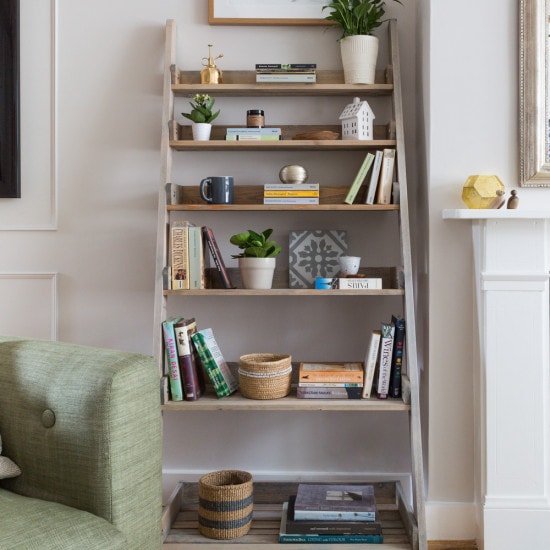
Double Reception Chiswick
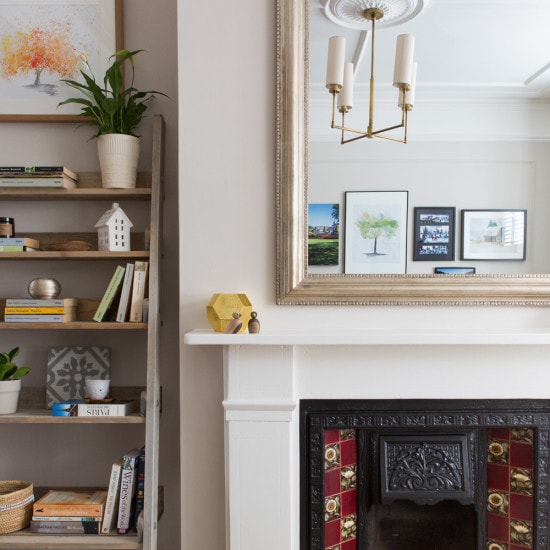
Double Reception Chiswick
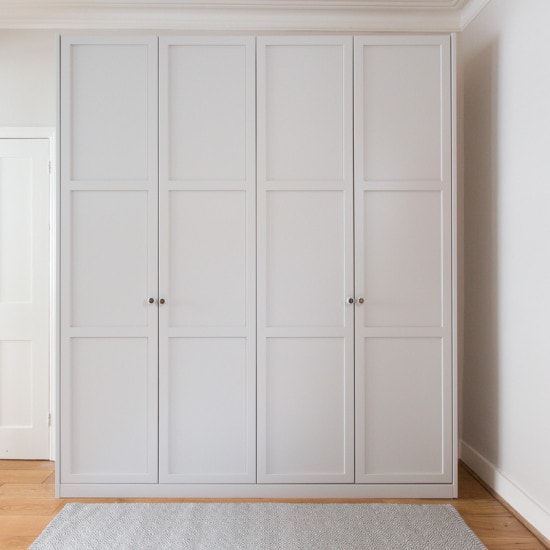
Double Reception Chiswick
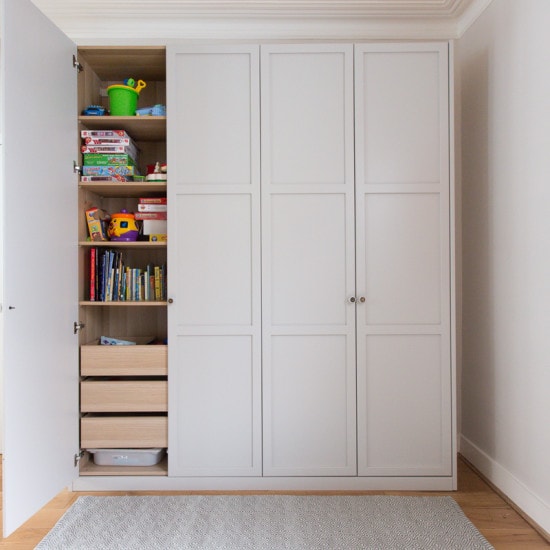
Double Reception Chiswick
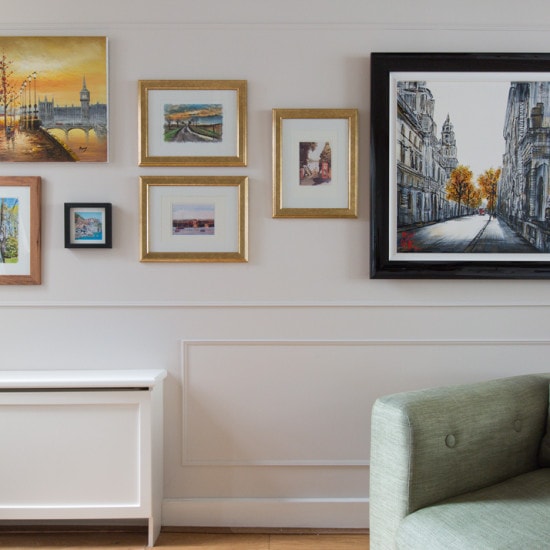
Double Reception Chiswick
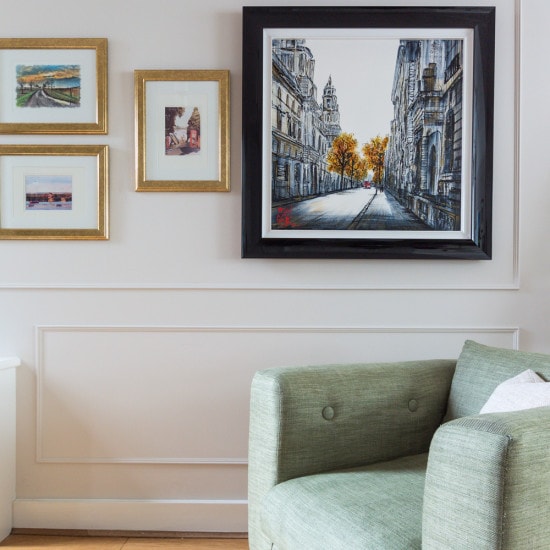
Double Reception Chiswick
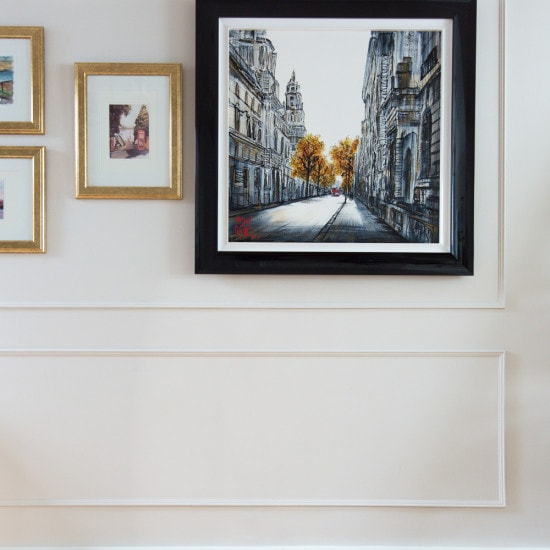
Double Reception Chiswick
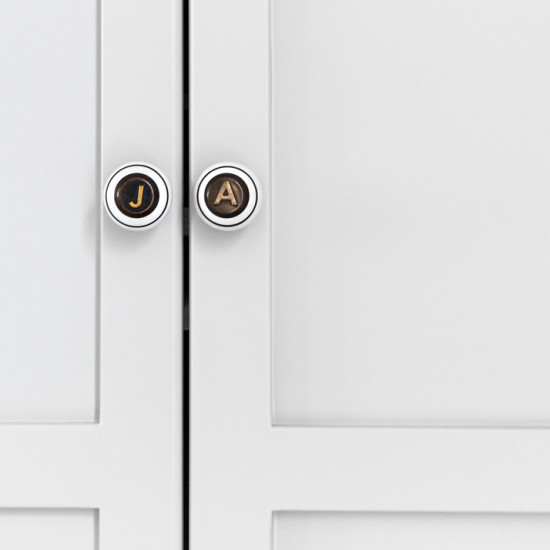
Double Reception Chiswick
We were asked to design and manage a double reception of a Victorian Terrace in Chiswick. Located on a quiet street, one side of the reception had original elaborate detailing in the coving and ceiling while the other side of the reception had no ceiling detail.
The professional couple with 2 young children wanted a space that was child friendly and yet could be turned into an adult space in the evening for entertaining and parties. The reception had 2 entrances, so we removed one of the doors to provide additional wall space for art and to make the space look bigger. Panelling was then added to the walls to add a sense of formality to the space and then used to frame the art that the couple loved to collect.
A window seat was designed and installed to accommodate both storage underneath as well as an additional seating area. The second reception area was used primarily as a play area for the kids, so we used Ikea internals and then designed the shell to cover around the ikea shelving, giving the look of a bespoke unit. The door handles were a personal touch and represents the initials of each of the members of the family.
Photography by Cathy Pyle – http://www.cathypyle.com/
