
PENTHOUSE SOHO LONDON
Penthouse Soho London
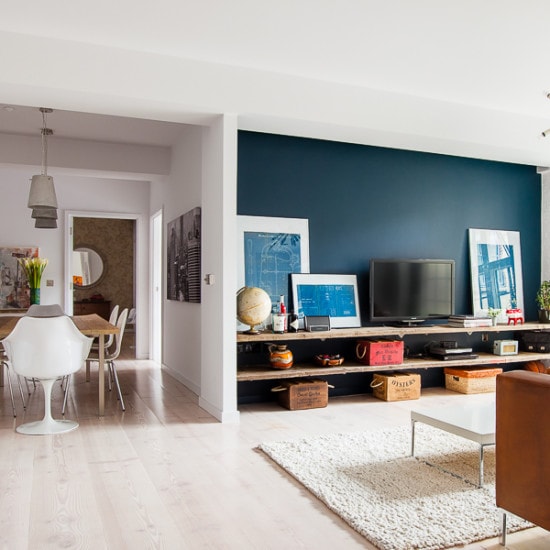
Penthouse Soho London
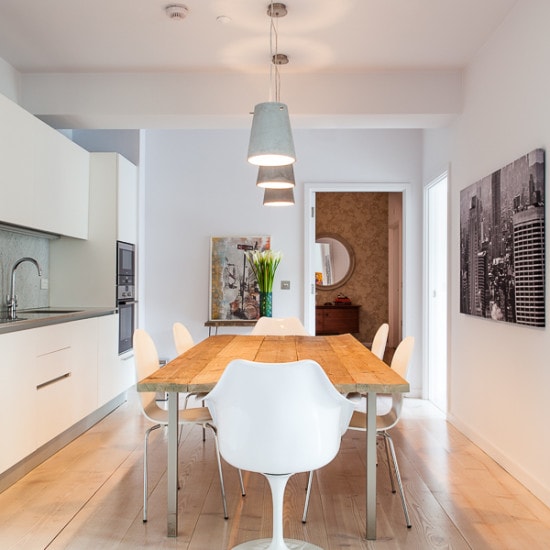
Penthouse Soho London
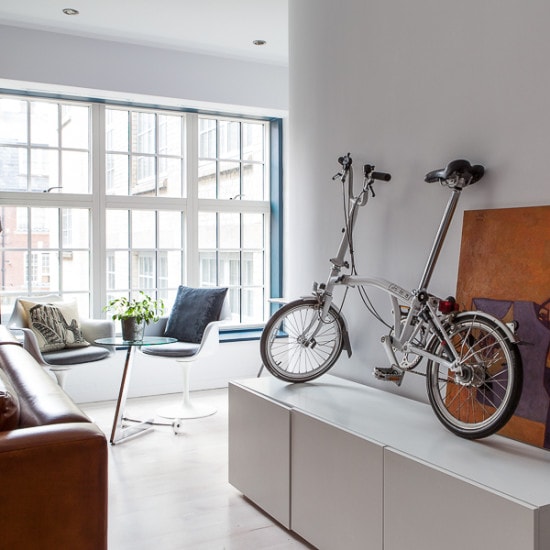
Penthouse Soho London
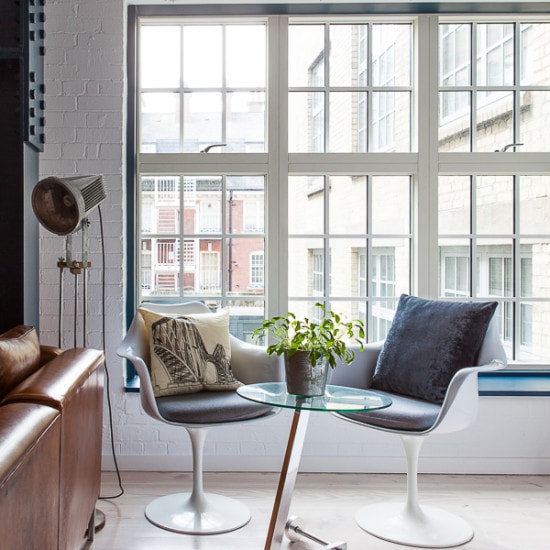
Penthouse Soho London
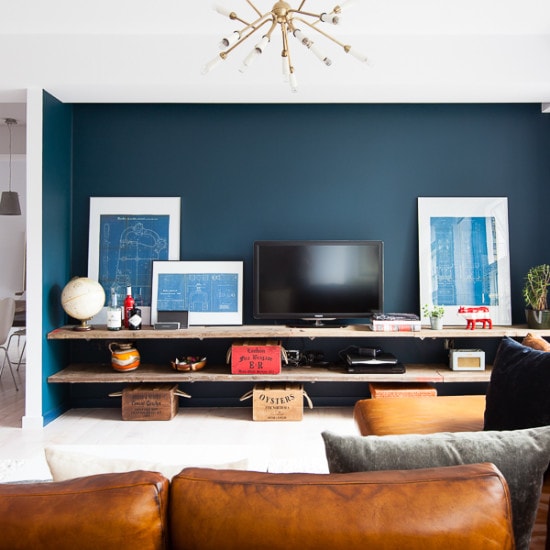
Penthouse Soho London
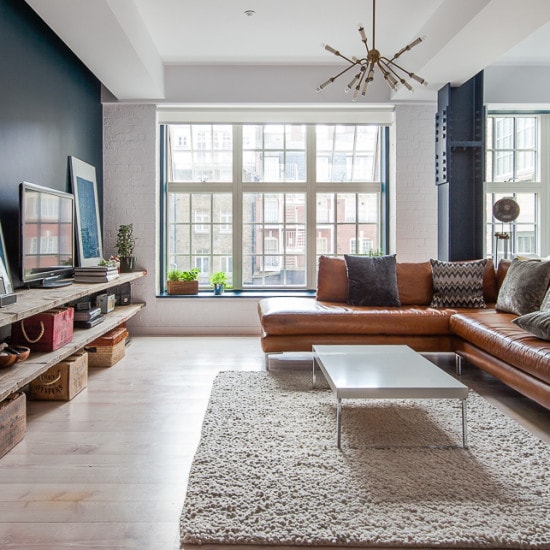
Penthouse Soho London
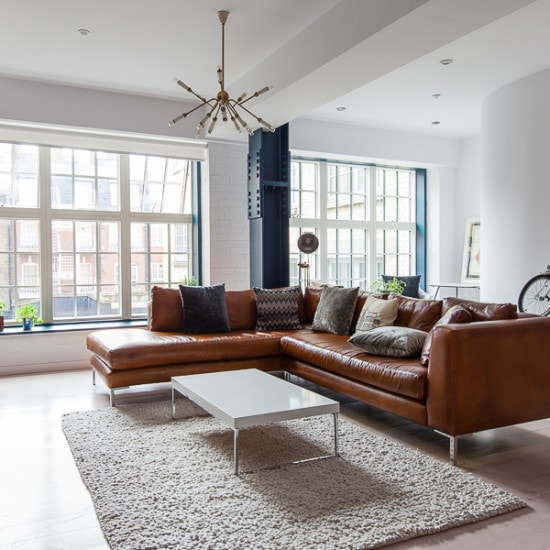
Penthouse Soho London
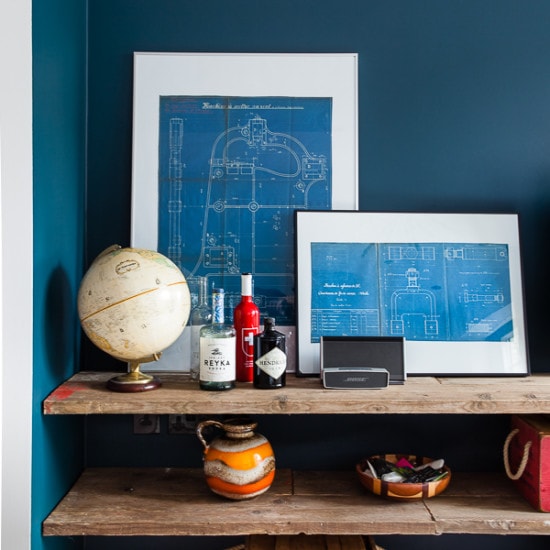
Penthouse Soho London
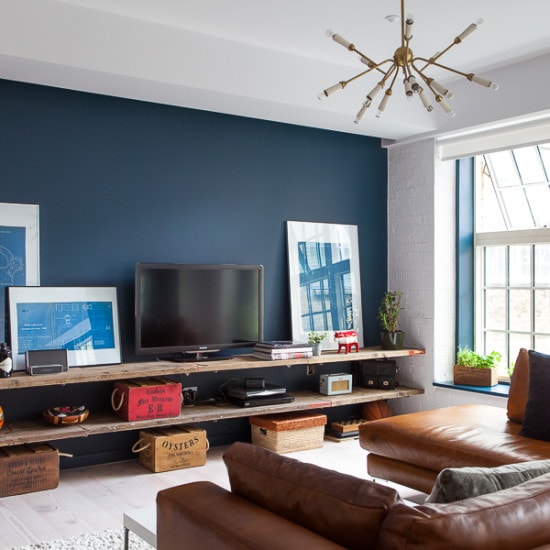
Penthouse Soho London
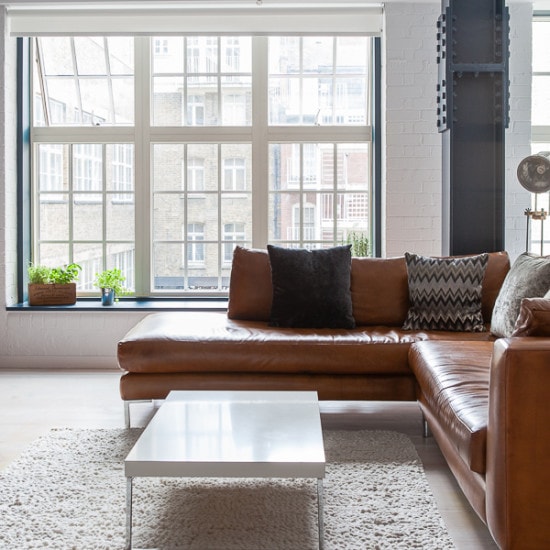
Penthouse Soho London
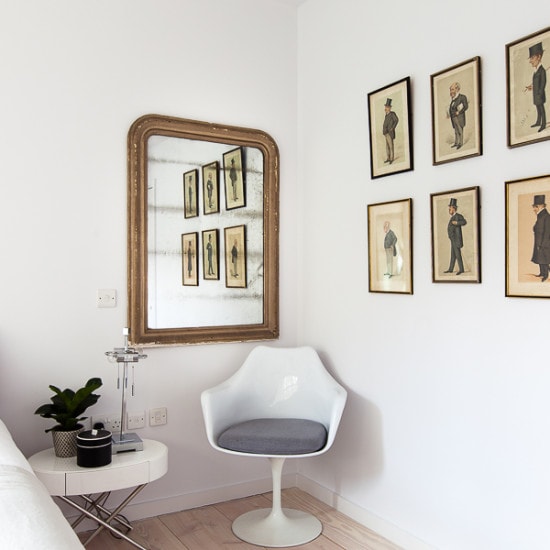
Penthouse Soho London
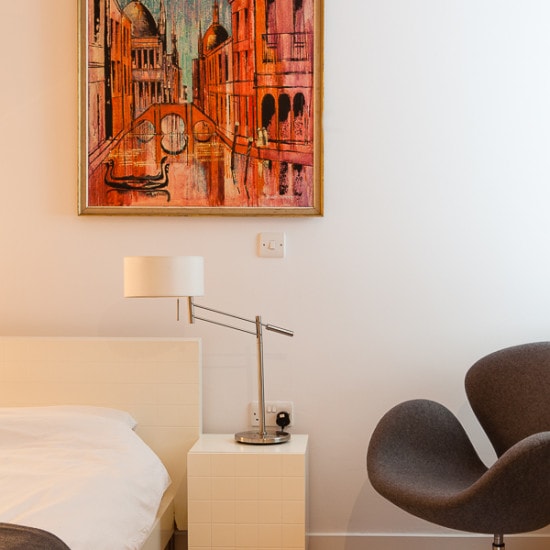
Penthouse Soho London
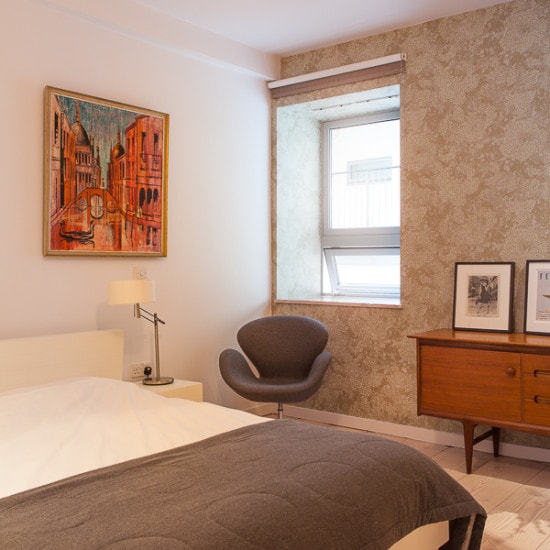
Penthouse Soho London
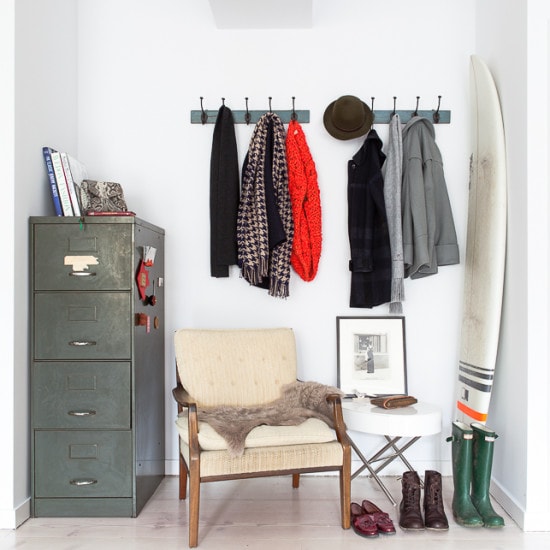
Penthouse Soho London
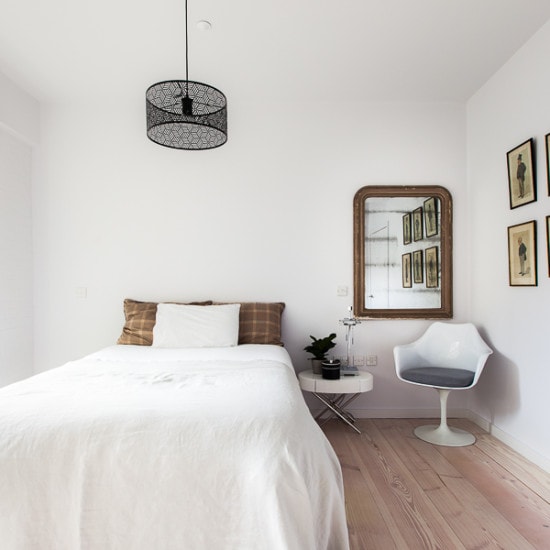
Penthouse Soho London
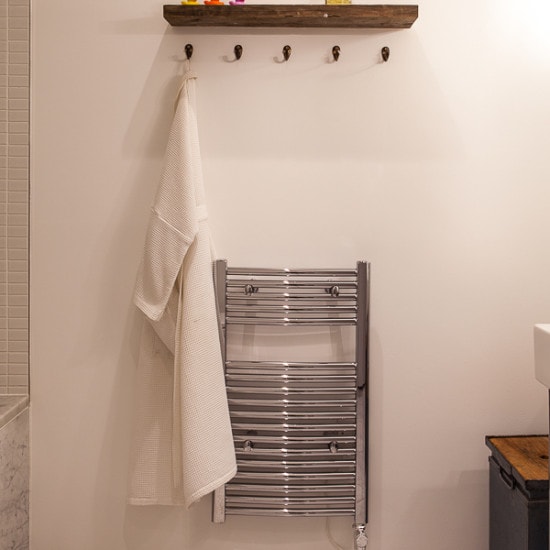
Penthouse Soho London
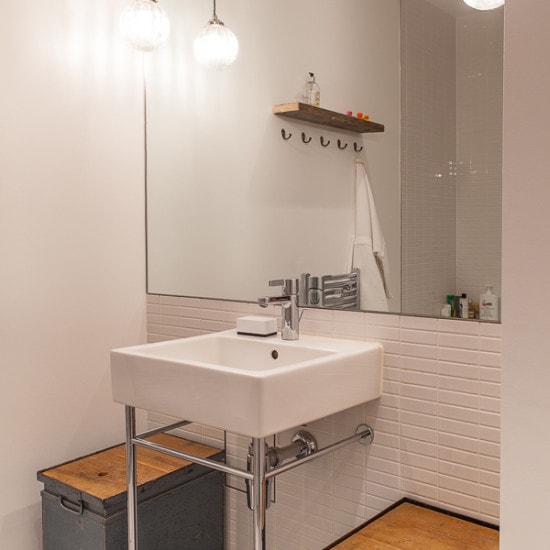
Penthouse Soho London
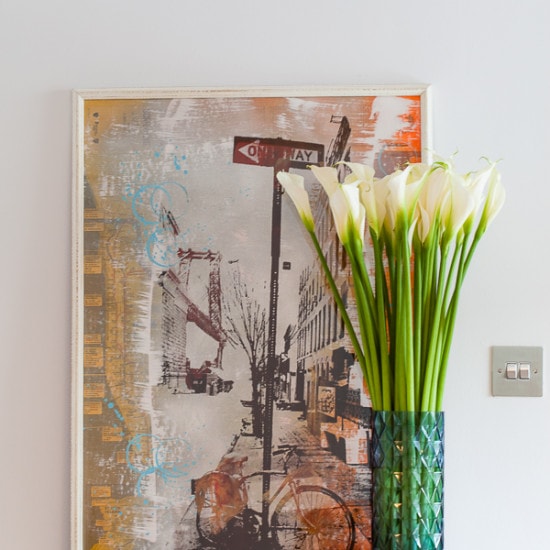
Penthouse Soho London
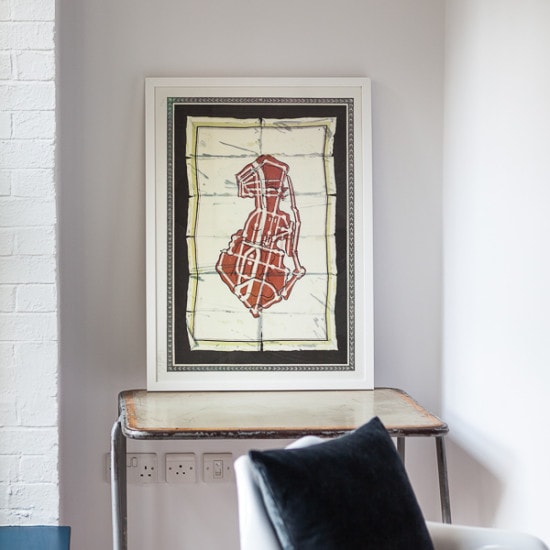
Penthouse Soho London
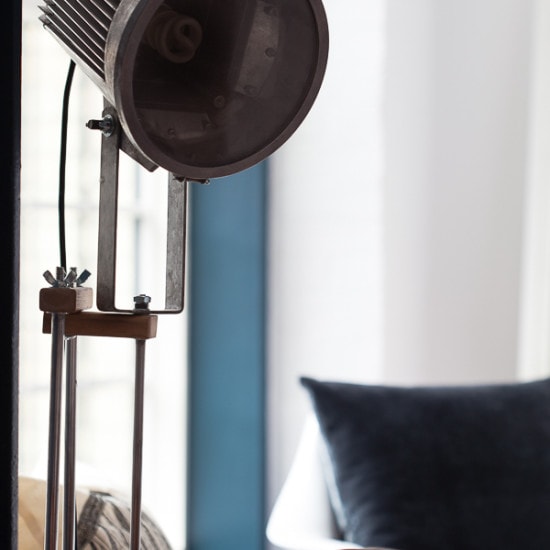
Penthouse Soho London
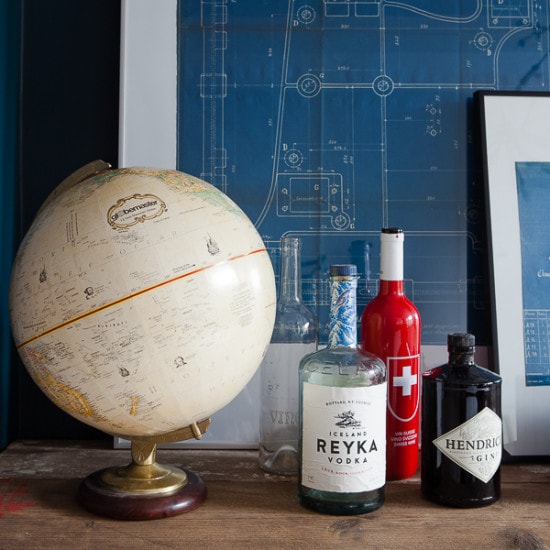
Penthouse Soho London
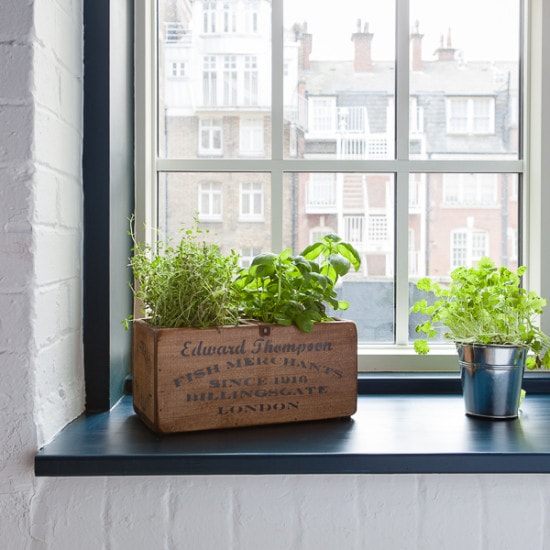
PENTHOUSE SOHO LONDON
The request for work was to design and fully furnish a newly acquired 2 bedroom apartment located in the buzzing Soho location in Central London.
The space sized at 1152 sq ft, comprises of 2 bedrooms, 2 bathrooms and an L shaped open plan living space and kitchen. The flat was minimally designed with track lighting, white walls and whitewashed Douglas Fir wood flooring.
The client wanted the apartment to feel warmer and more communal and to incorporate a mix of periods to reflect the history of the building.
As a result, warmth was brought into the scheme by using scaffolding boards to create open shelving in the reception and on the dining table, which re-used the existing glass dining table by replacing the glass top with wood while also increasing the size of the table to allow more people to sit. In addition, the white cotton sofa was re-upholstered into leather in a cognac tone. To reflect the industrial roots of the building, a wall was painted out in a warm blue colour as well as around the windows to bring to attention the beautiful windows and industrial view outside.
The client also wanted the master bedroom to feel soothing, uncluttered and simplistically luxurious. One wall was covered in a gold textured wallpaper and an extra large round mirror was commissioned to pull and bounce light into the room.
Additional furnishings were purchased at various vintage shops and markets to create an eclectic scheme.
All Photography by Cathy Pyle – http://lemonyellowphotography.com/
