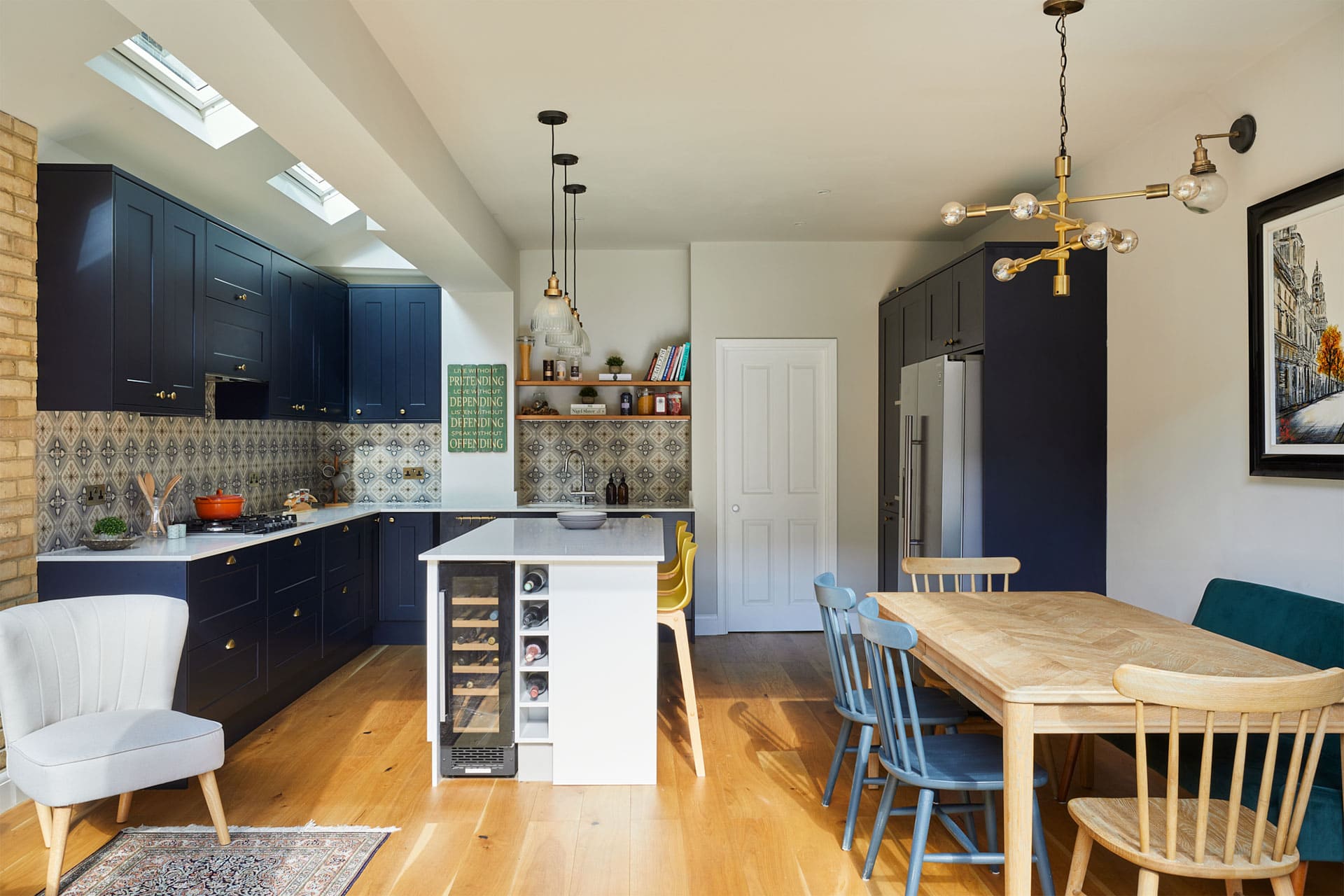
Modern Victorian Family Chiswick
Modern Victorian Family Chiswick
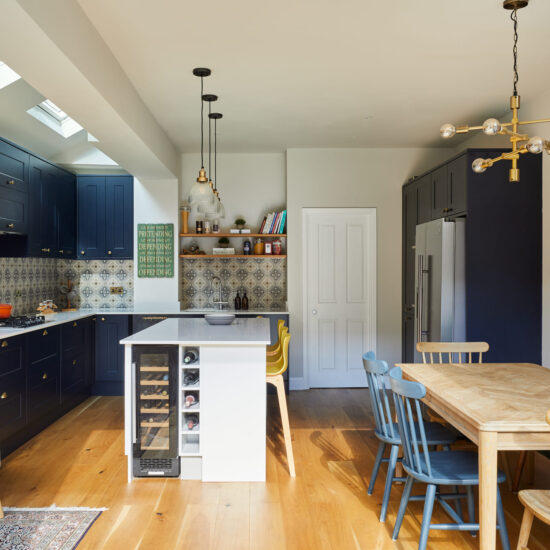
Modern Victorian Family Chiswick
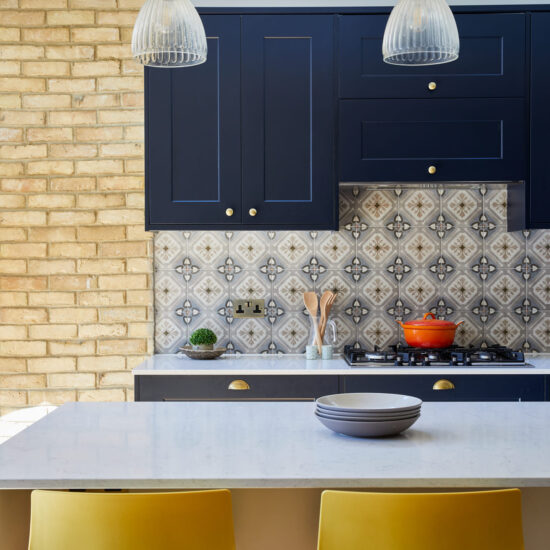
Modern Victorian Family Chiswick
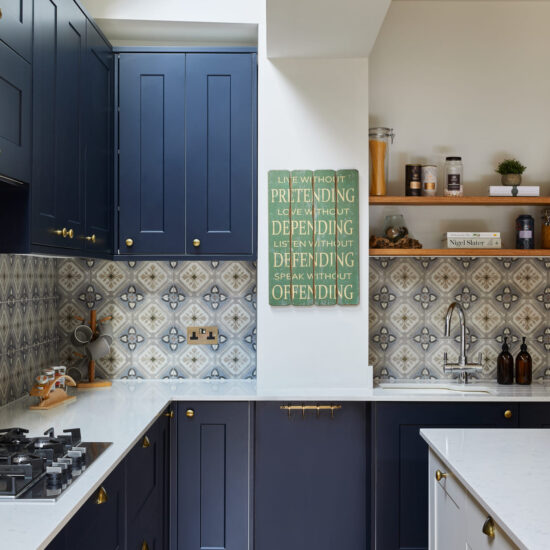
Modern Victorian Family Chiswick
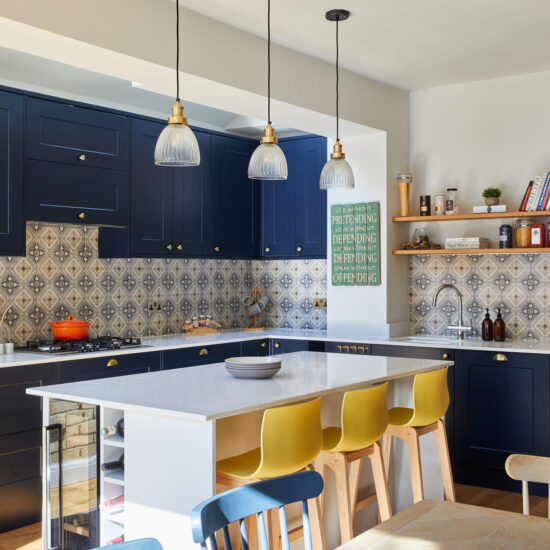
Modern Victorian Family Chiswick
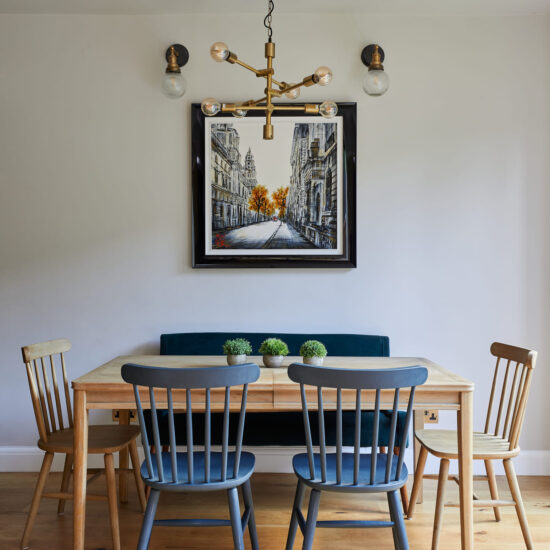
Modern Victorian Family Chiswick
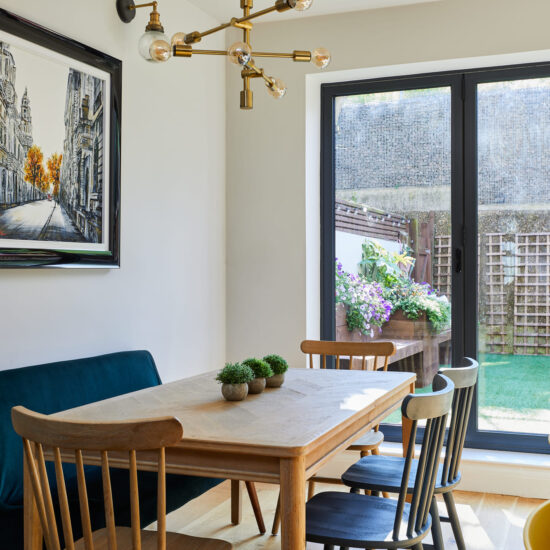
Modern Victorian Family Chiswick
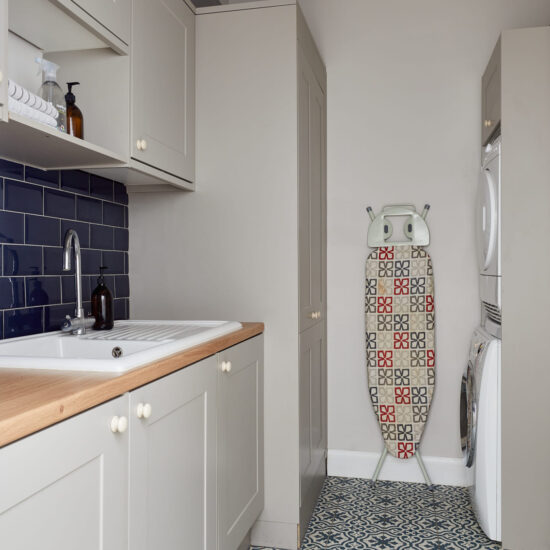
Modern Victorian Family Chiswick
The request for work was to create a vibrant family space for the ground floor for our repeat clients who were undertaking a side extension to create more space within their Victorian Terrace in Chiswick.
We had designed the reception room for our clients a few years earlier and we were thrilled to be invited back to help them to design the layout and scheme for their ground floor side extension which included a Kitchen, Utility Room & Cloak Room. The design brief was to create a space that allowed the family to hang out in throughout the seasons. We divided the Kitchen space into 3 separate zones that were for Cooking, Dining & TV Watching (Relaxing).
The overall aesthetic was a mix of Modern Industrial design fused with a traditional Victorian flavour and so we mixed a combination of pattern in the tiling against contemporary colours. The kitchen was designed to be a dark navy blue which sat up against a rustic yellow stock brick wall which created a laidback and relaxed vibe within the overall space. We then layered the scheme with Victorian style patterned tiles on the splash back and then incorporated subtle pattern into the herringbone topped dining table. Lighting was semi industrial utilising glass to allow for the space to feel light and yet interesting.
