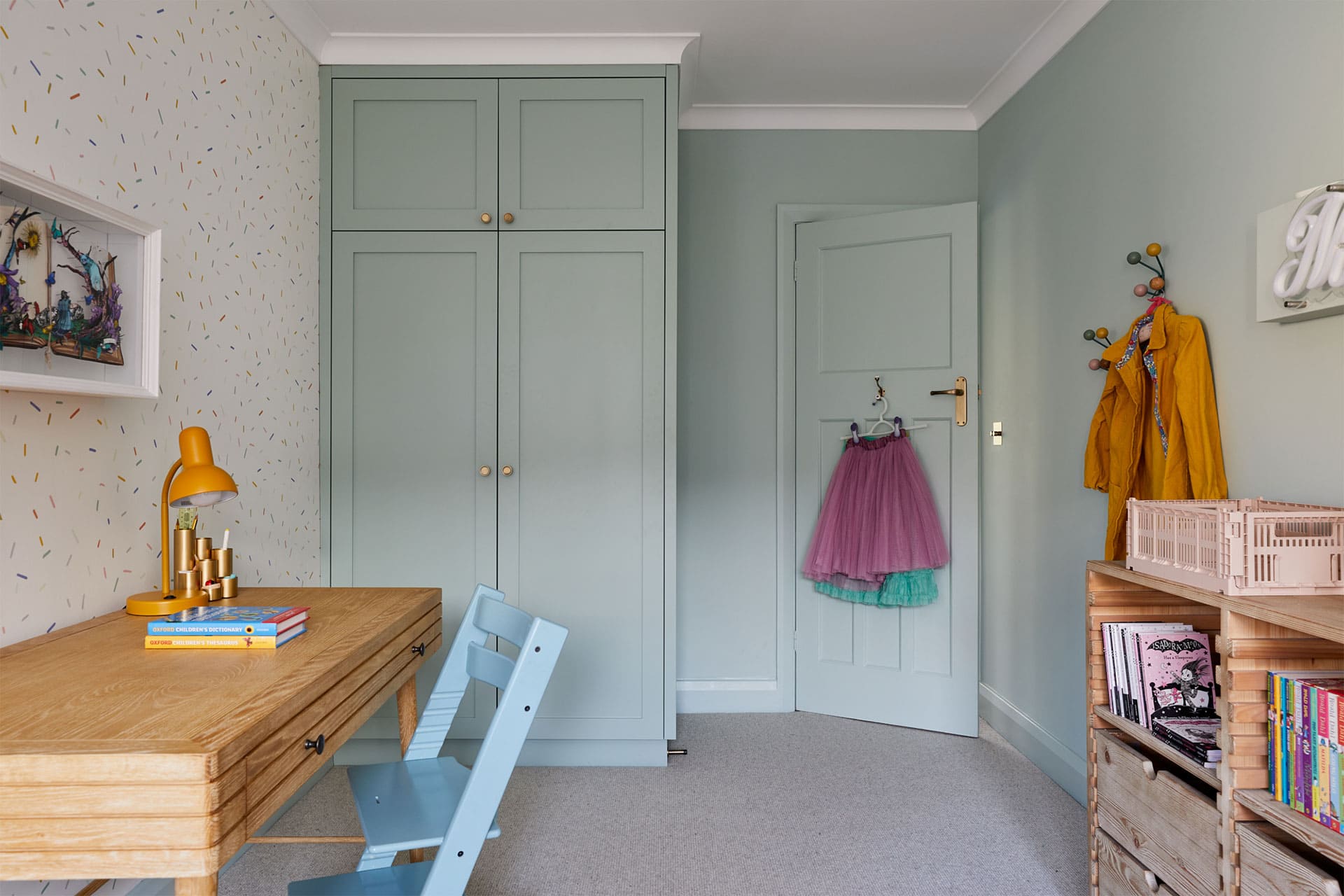
Modern Colourful Family Home Grove Park
Modern Colourful Family Home Grove Park
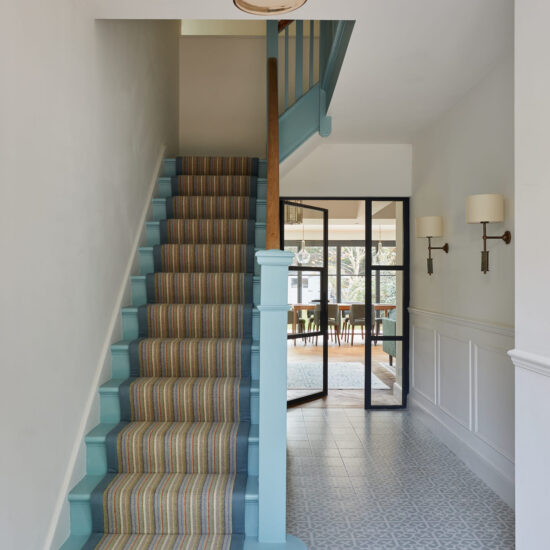
Modern Colourful Family Home Grove Park
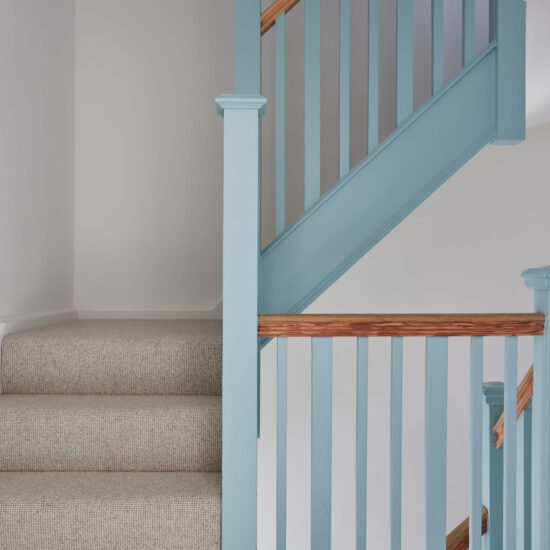
Modern Colourful Family Home Grove Park
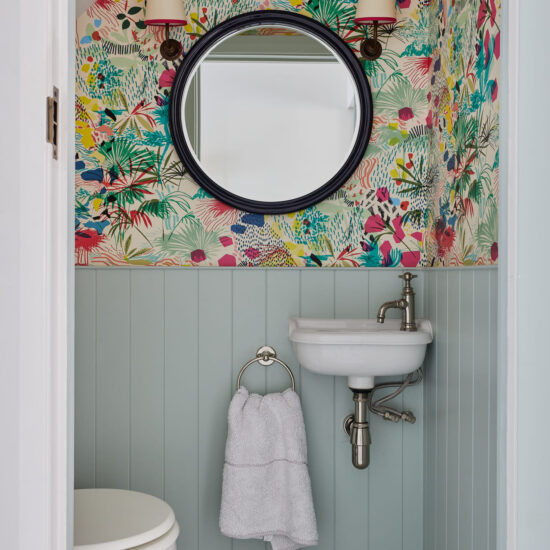
Modern Colourful Family Home Grove Park
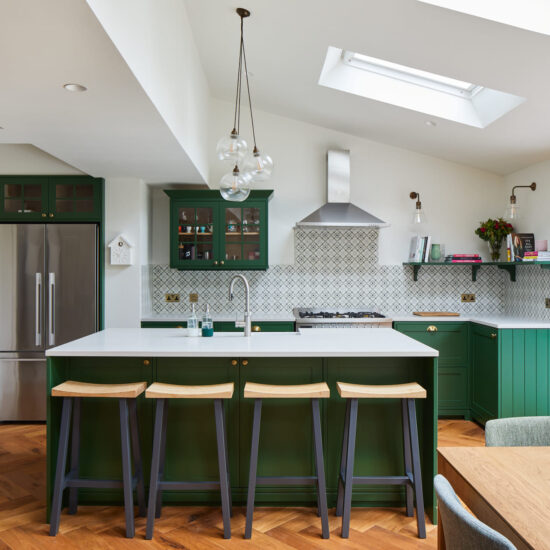
Modern Colourful Family Home Grove Park
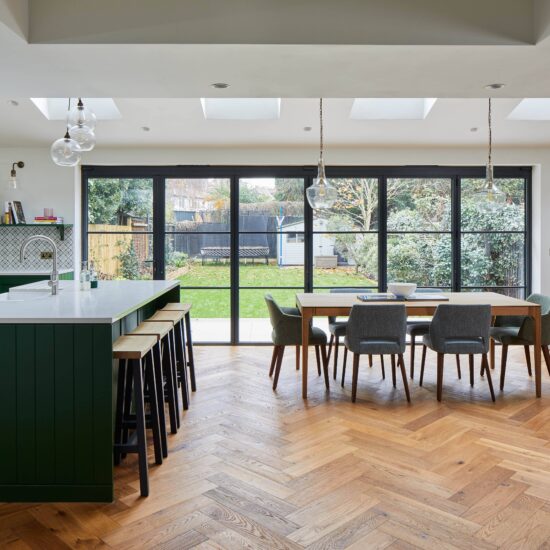
Modern Colourful Family Home Grove Park
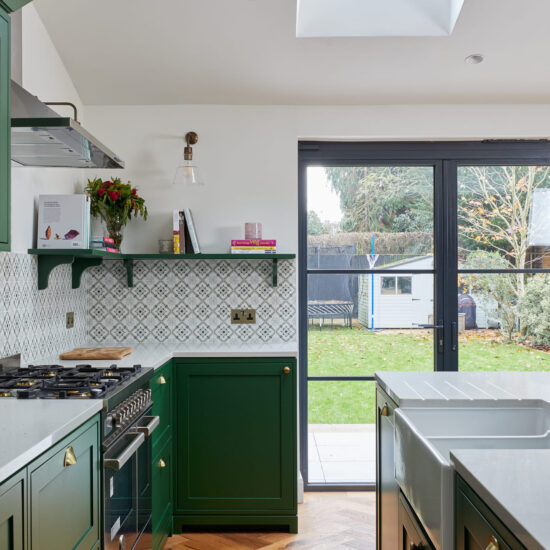
Modern Colourful Family Home Grove Park
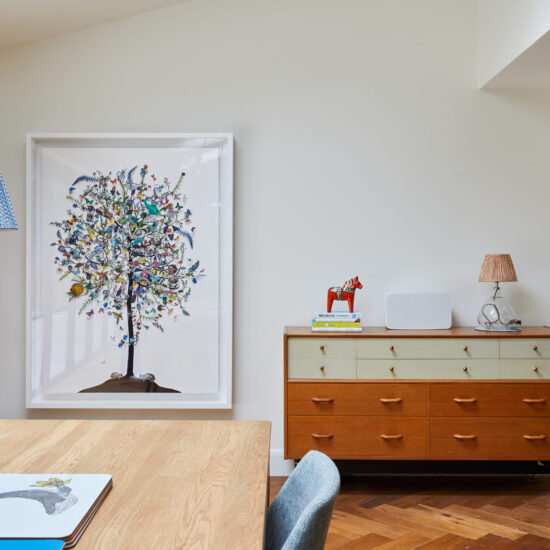
Modern Colourful Family Home Grove Park
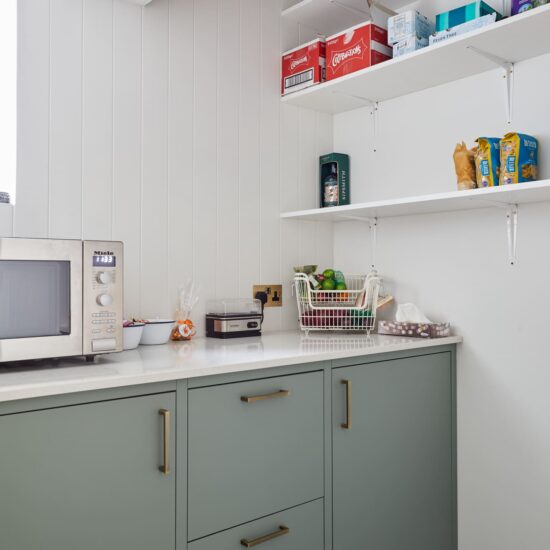
Modern Colourful Family Home Grove Park
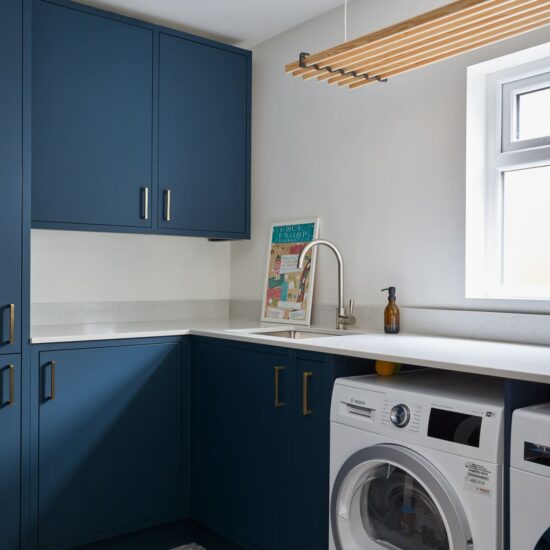
Modern Colourful Family Home Grove Park
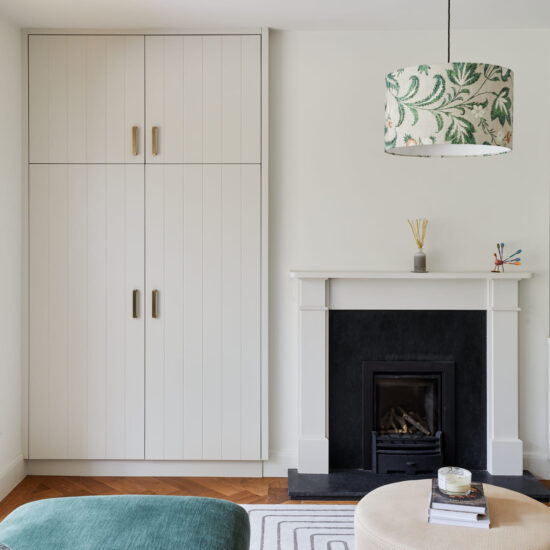
Modern Colourful Family Home Grove Park
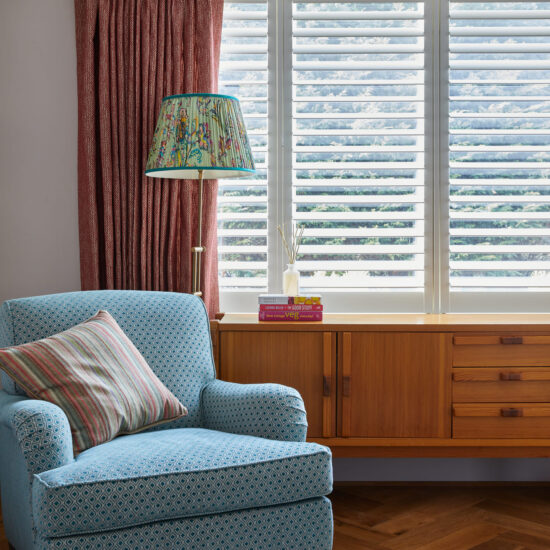
Modern Colourful Family Home Grove Park
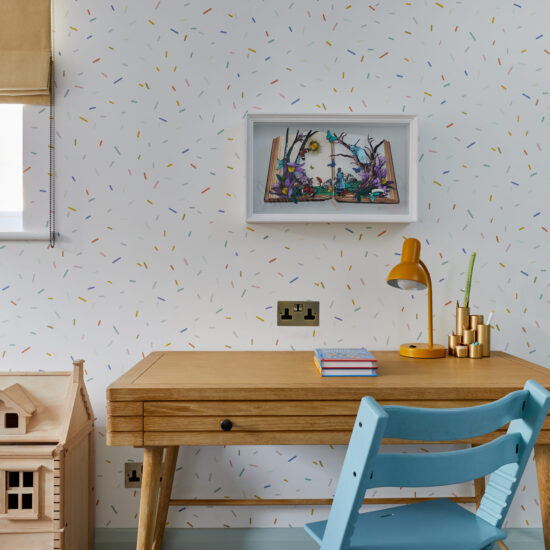
Modern Colourful Family Home Grove Park
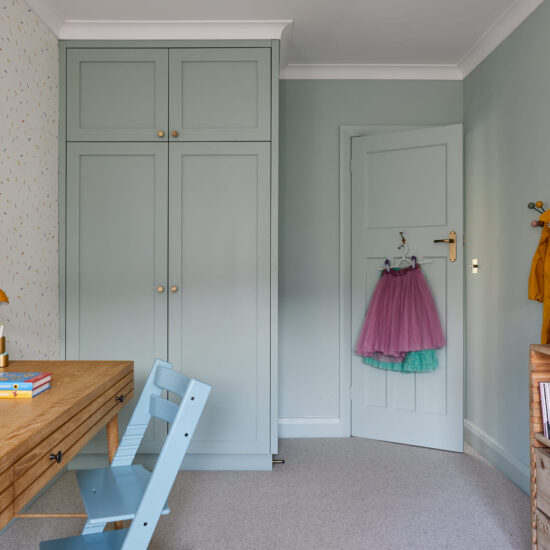
Modern Colourful Family Home Grove Park
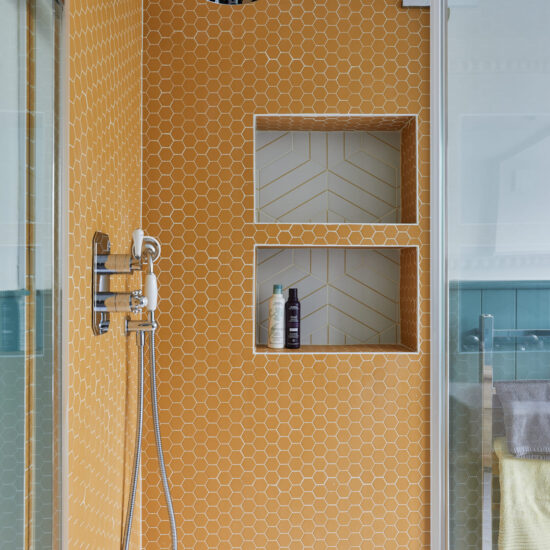
Modern Colourful Family Home Grove Park
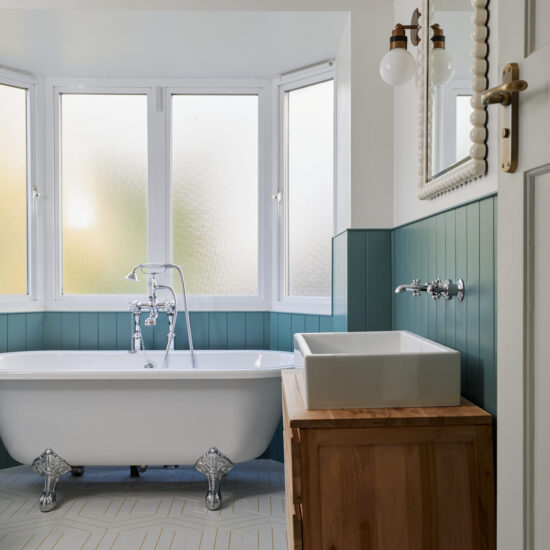
Modern Colourful Family Home Grove Park
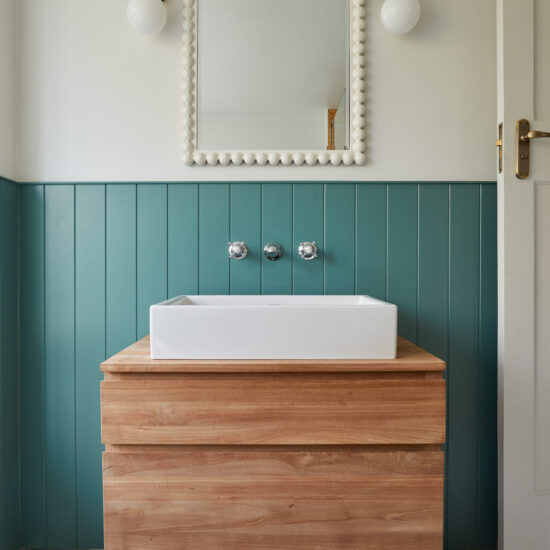
Modern Colourful Family Home Grove Park
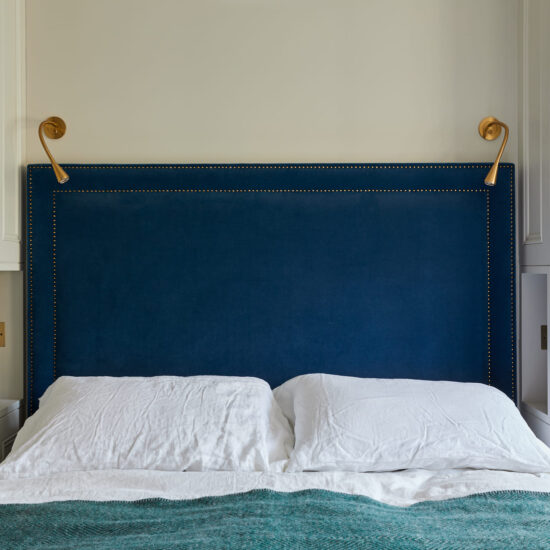
Modern Colourful Family Home Grove Park
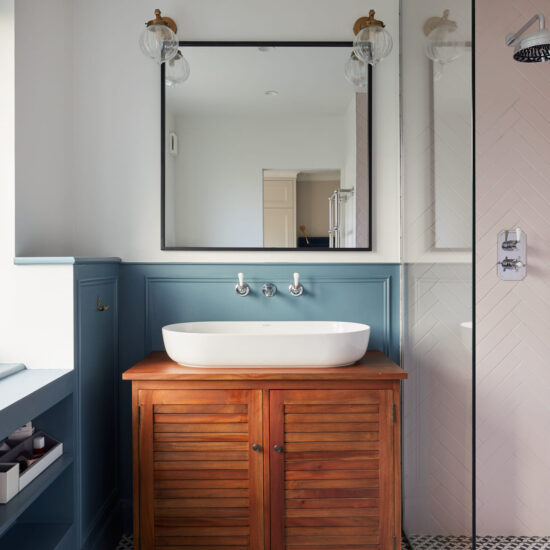
Modern Colourful Family Home Grove Park
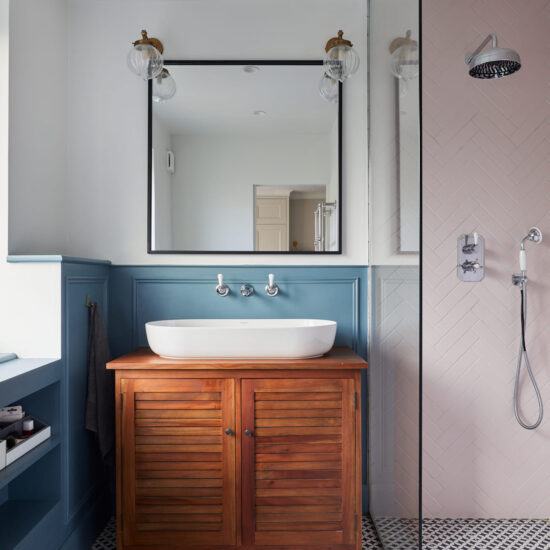
Modern Colourful Family Home Grove Park
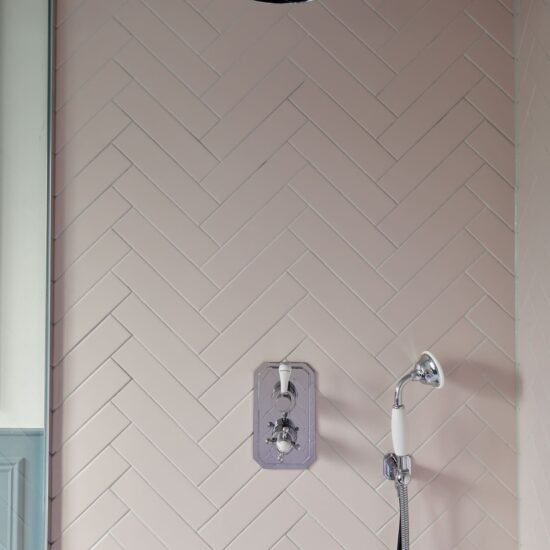
Modern Colourful Family Home Grove Park
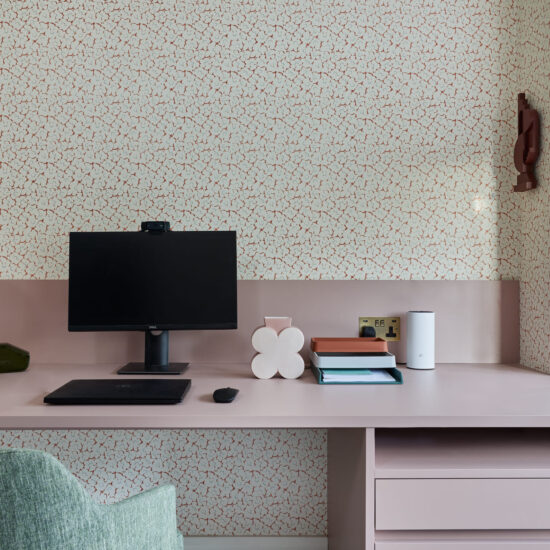
Modern Colourful Family Home Grove Park
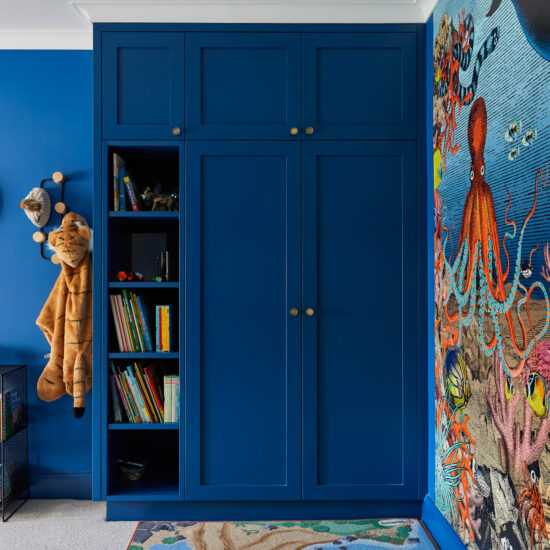
Modern Colourful Family Home Grove Park
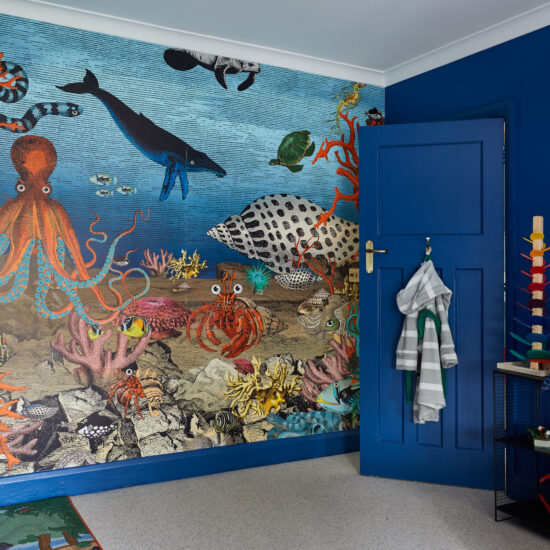
Modern Colourful Family Home Grove Park
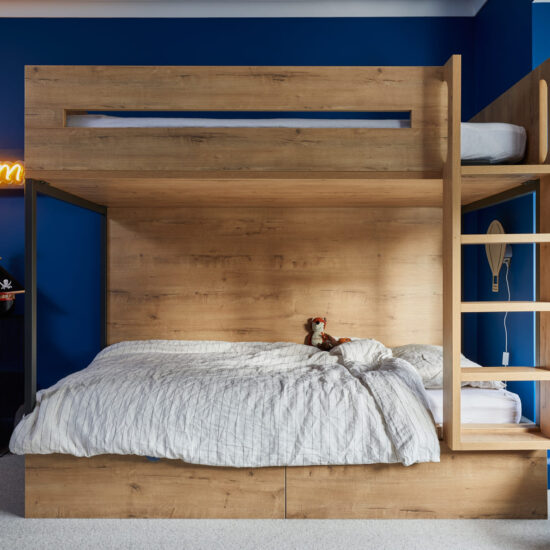
Modern Colourful Family Home Grove Park
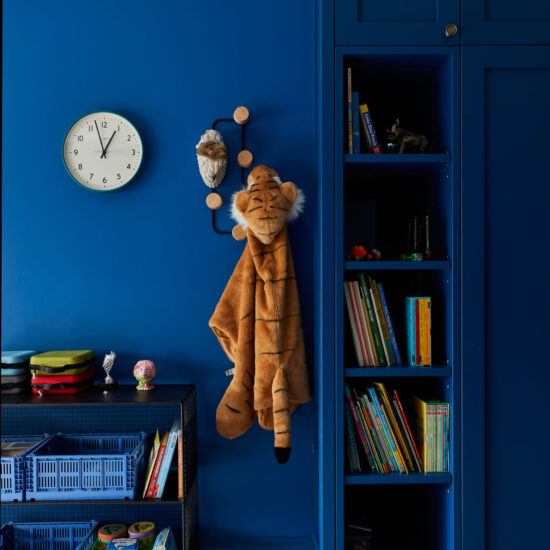
Modern Colourful Family Home Grove Park
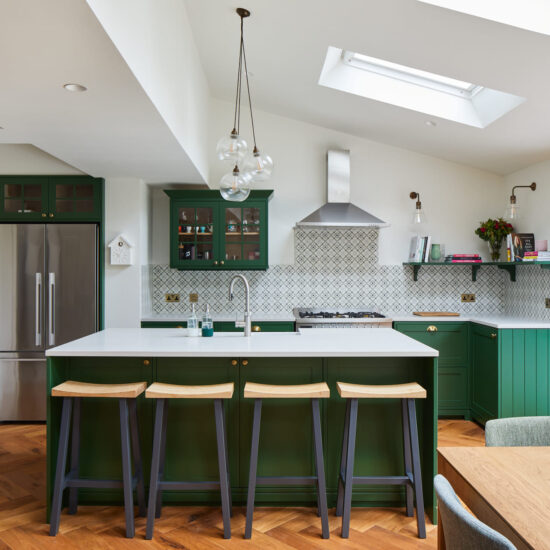
Modern Colourful Family Home Grove Park
The request for work was to create a vibrant family space for our professional couple who had a love for colour. We were so humbled to have been asked to help our clients design their first ever and forever home. The lovely family of 4 had been in rented accommodation until they decided to settle down in Chiswick and create a home and base for their growing kids.
We designed the entire home that consisted of 3 levels, 4 bedrooms, 3 bathrooms, 2 office spaces as well as Open Plan Kitchen, Dining, Family Room and finally a special reception that would be an adults only retreat from the day to day chaos of life.
Our clients loved bright pattern and bold colours so we created colourful spaces for them throughout the home. With this in mind, we decided to design with a modern colour palette and use classical features throughout the house.
On the ground floor, there was a large space that was not well utilised so we made sure that we divided the space into smaller zones to create practical area’s within the open plan. When you entered the house, the hallway was narrow and felt claustrophobic so this was widened and then the single door at the end of the hallway was replaced with an extra large glass door in an aluminium frame. This allowed both privacy and light through to the hallway and a glimpse of what was to come into the family space at the back of the property.
The rear of the property received a re-structure where we reduced the overall size of the kitchen but instead partitioned off a section of the space to create a good sized utility and pantry. Our clients have a love of nature and wanted to use green in the kitchen so we chose a bold green and lightened the overall palette with a white patterned tile. We then added an extra large L-shaped sofa that sat opposite a fireplace for cosy winter evenings with the family.
On the first floor, we had fun with colours and wallpaper in the kids bedrooms & bathrooms.
