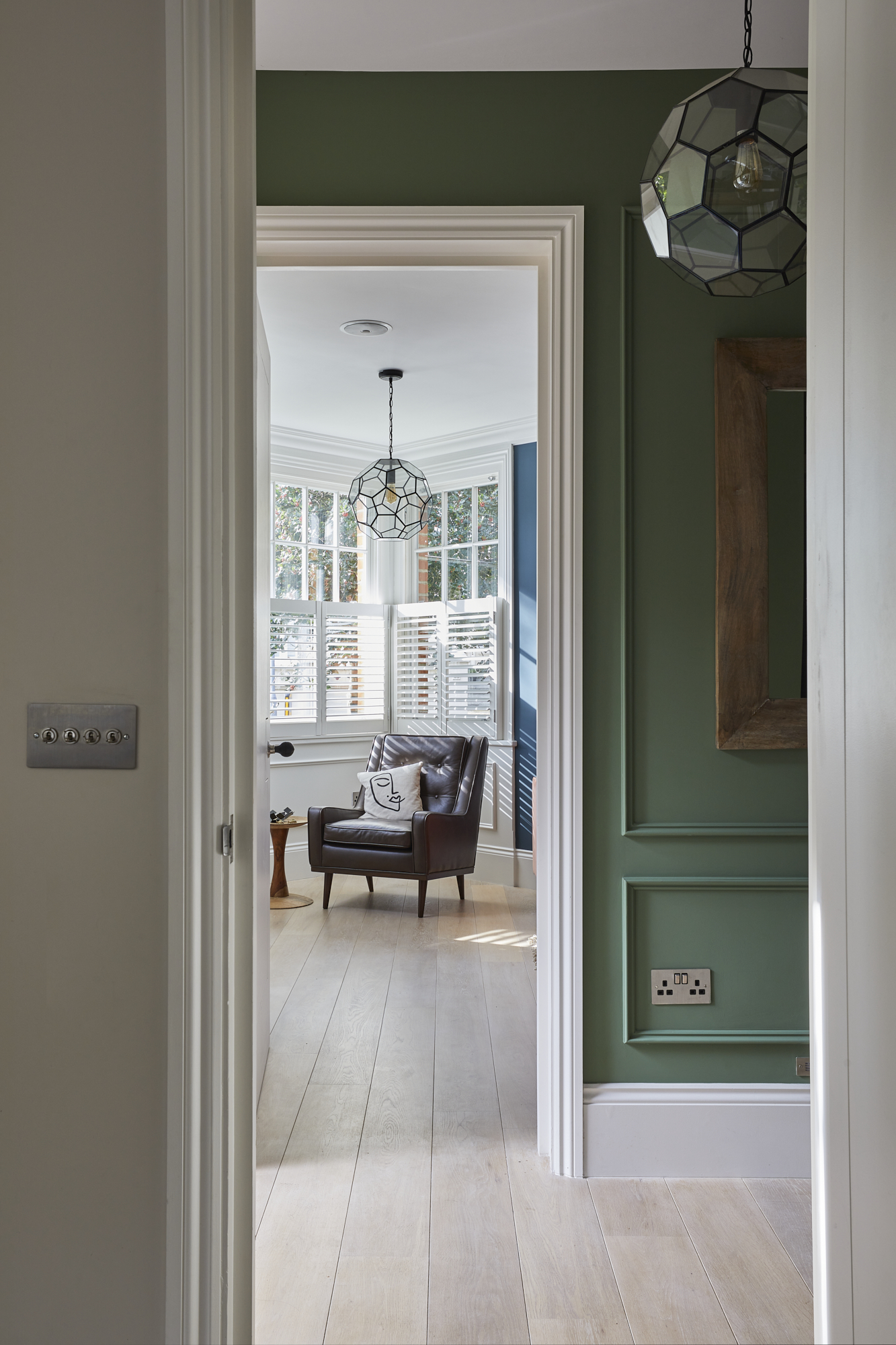
INDUSTRIAL VICTORIAN GROVE PARK
INDUSTRIAL VICTORIAN GROVE PARK
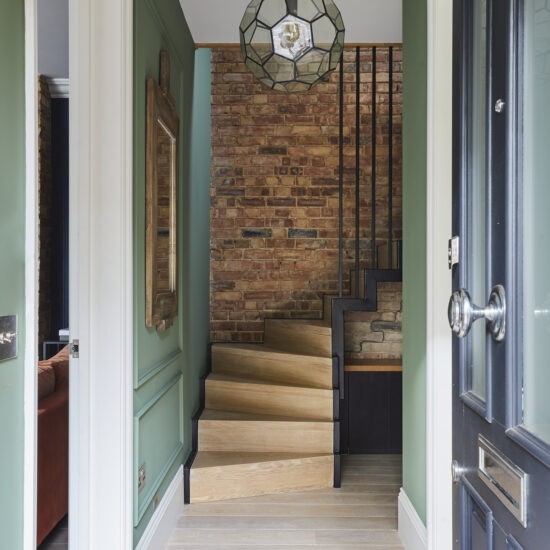
INDUSTRIAL VICTORIAN GROVE PARK
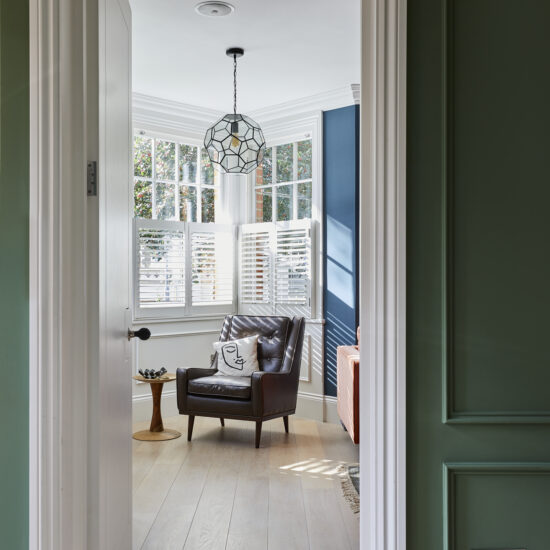
INDUSTRIAL VICTORIAN GROVE PARK
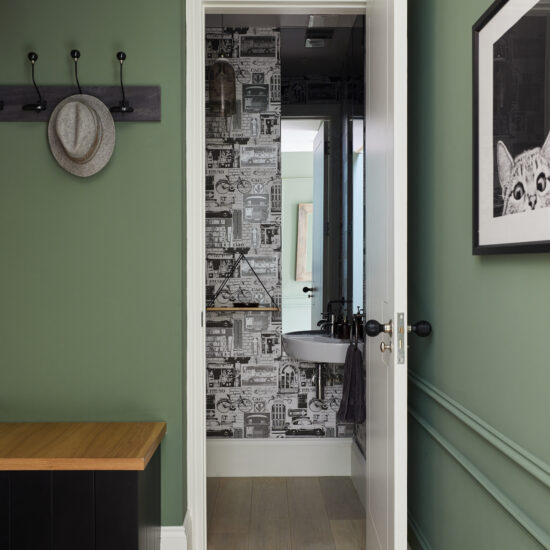
INDUSTRIAL VICTORIAN GROVE PARK
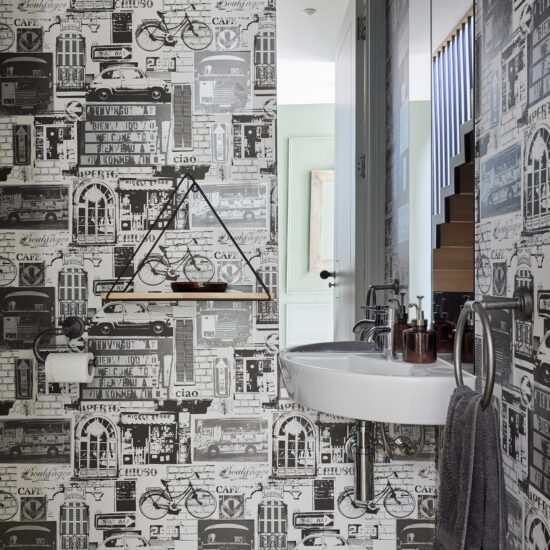
INDUSTRIAL VICTORIAN GROVE PARK
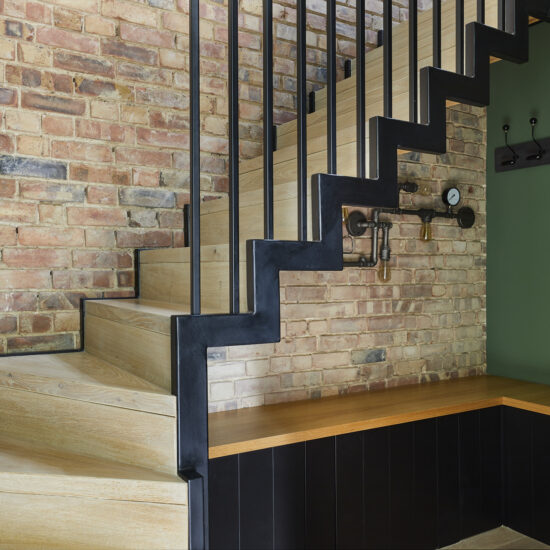
INDUSTRIAL VICTORIAN GROVE PARK
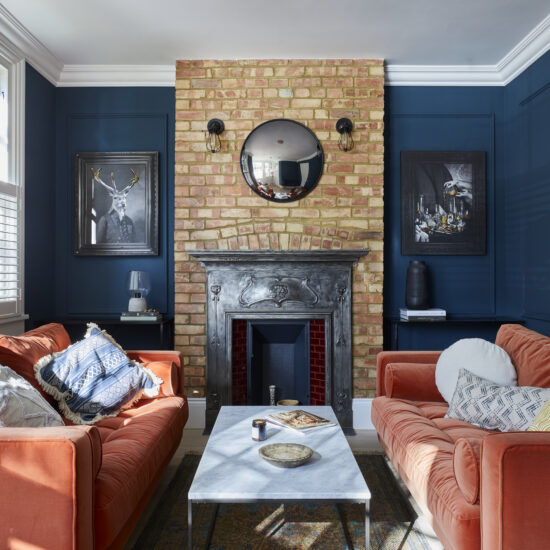
INDUSTRIAL VICTORIAN GROVE PARK
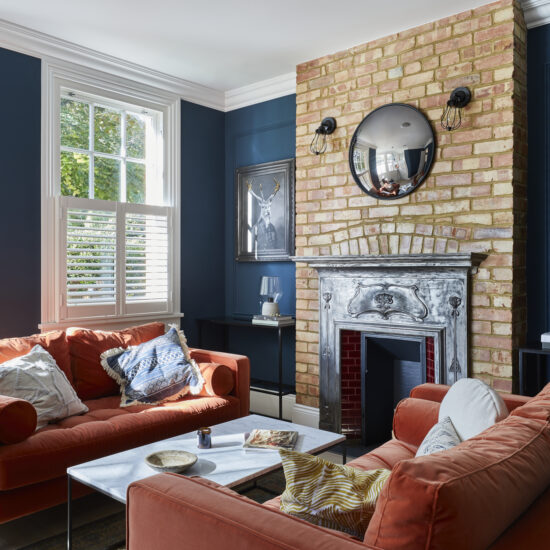
INDUSTRIAL VICTORIAN GROVE PARK
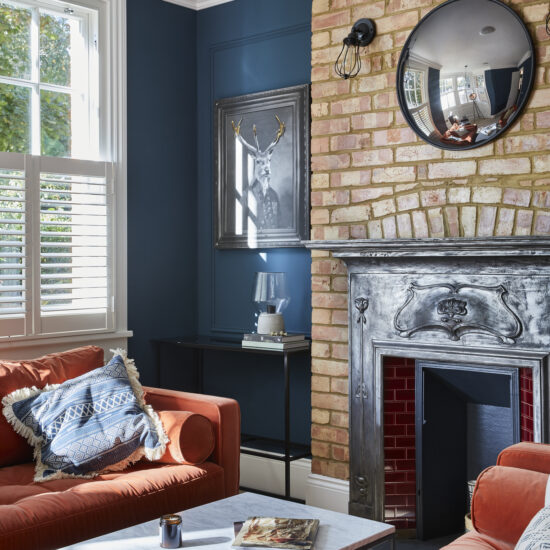
INDUSTRIAL VICTORIAN GROVE PARK
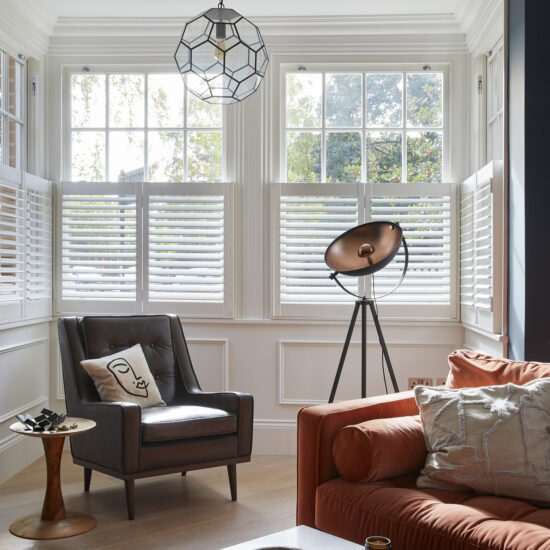
INDUSTRIAL VICTORIAN GROVE PARK
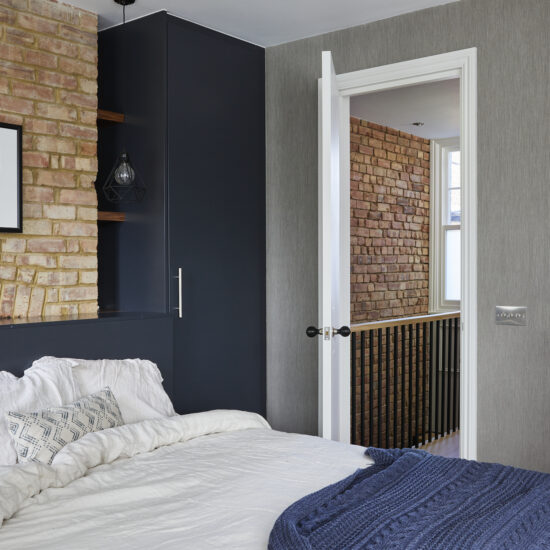
INDUSTRIAL VICTORIAN GROVE PARK
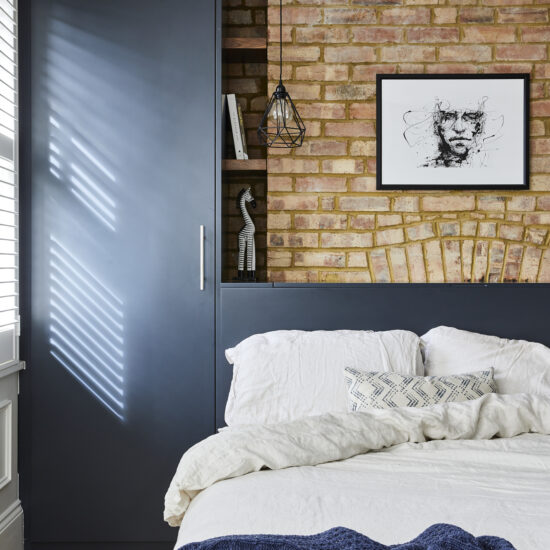
INDUSTRIAL VICTORIAN GROVE PARK
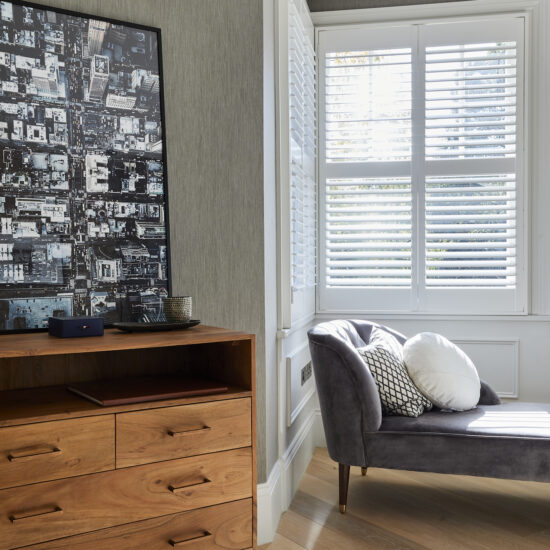
INDUSTRIAL VICTORIAN GROVE PARK
The request for work was to provide a refresh of an existing home that had recently been renovated. Our clients had previously worked with us on a consultation basis to help them with the refurbishment of their property. After a couple of years, they invited us to help them finish the refurb by adding more character and life into the space.
The design brief was to add more colour, warmth and interest into the home with a view of keeping the industrial elements. The Hoxton Hotel was given as a brief together with the term “Smoking Room”. Our client liked contemporary, cool and industrial spaces so we went about designing a cool space you could hang out in by using vintage colours and industrial style wallpapers.
The reception room was painted in a deep blue and then offset with a couple of orange velvet sofa’s to create a relaxed vibe. The intention was to create a sophisticated and yet laid-back space to lounge in. It was a space that our client who used the space as a second residence when visiting London for business would be able to use at the end of a long business day in town to relax & sleep in.
The Hallway & Cloakroom were provided with a facelift, we updated the wall colour previously a neutral beige to a smoky green colour to lift the entrance and then added a vintage style wallpaper to the cloakroom, the lantern style lighting in black metal is in keeping with the overall industrial theme of the house.
Upstairs in the Master Bedroom. we added warmth to the room by installing a Linen wallpaper to the walls. This instantly made the space feel warm and inviting. The bespoke cabinetry was updated with industrial style handles.
Photography by Chris Snook – http://www.chrissnookphotography.co.uk/
