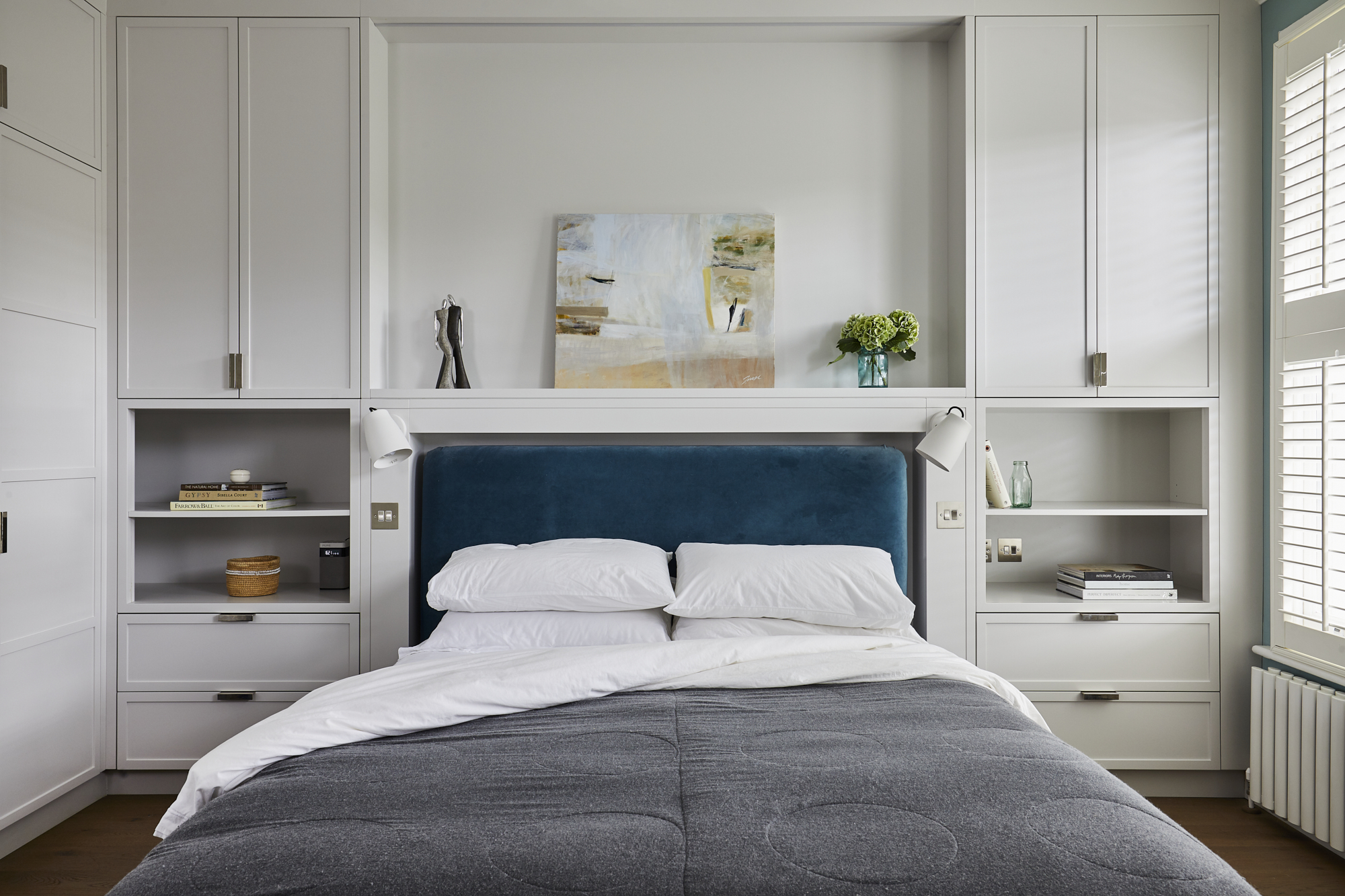
CONTEMPORARY BEDROOM CHISWICK
CONTEMPORARY BEDROOM CHISWICK
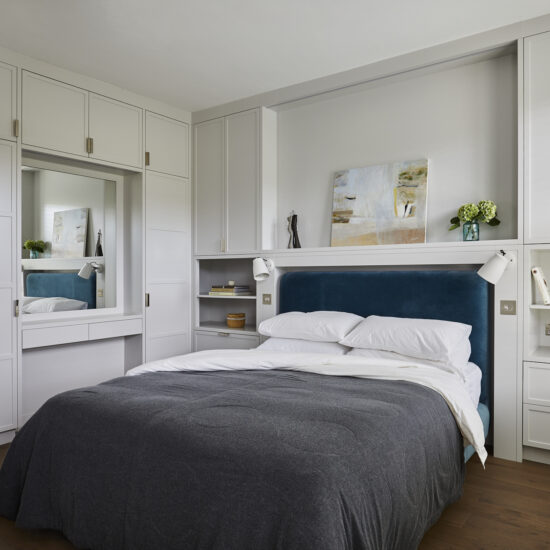
CONTEMPORARY BEDROOM CHISWICK
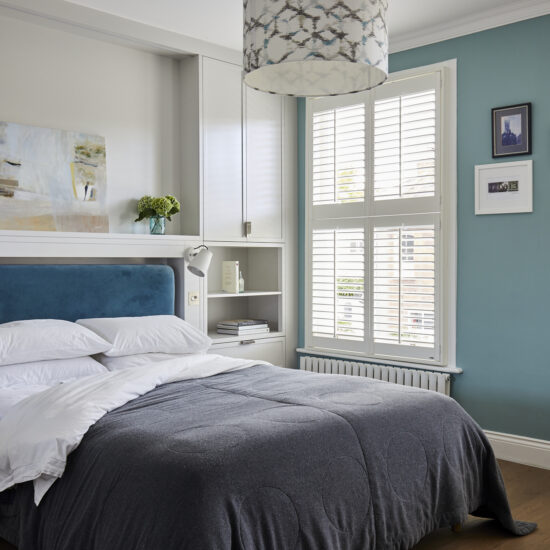
CONTEMPORARY BEDROOM CHISWICK
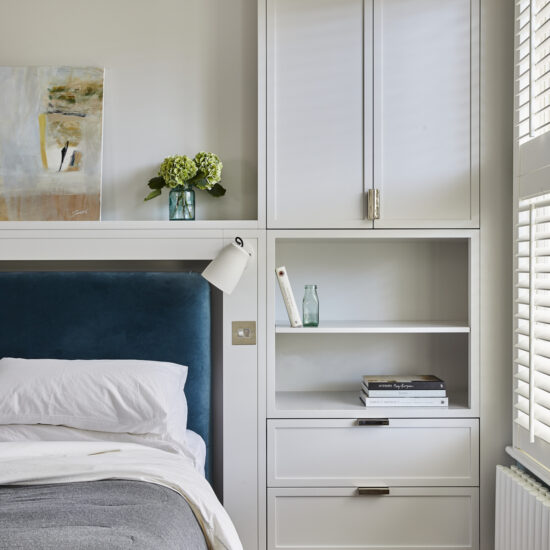
CONTEMPORARY BEDROOM CHISWICK
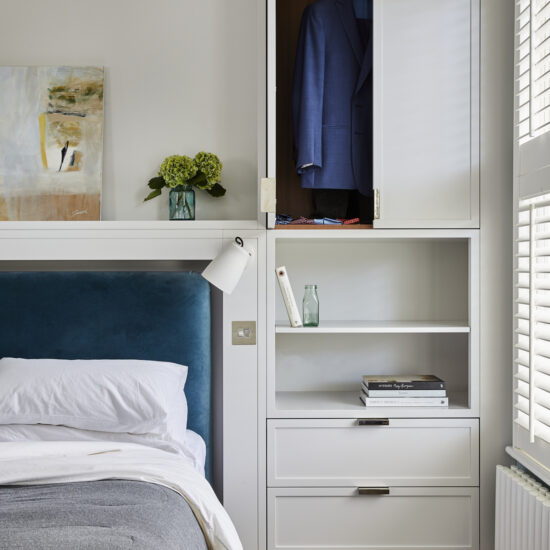
CONTEMPORARY BEDROOM CHISWICK
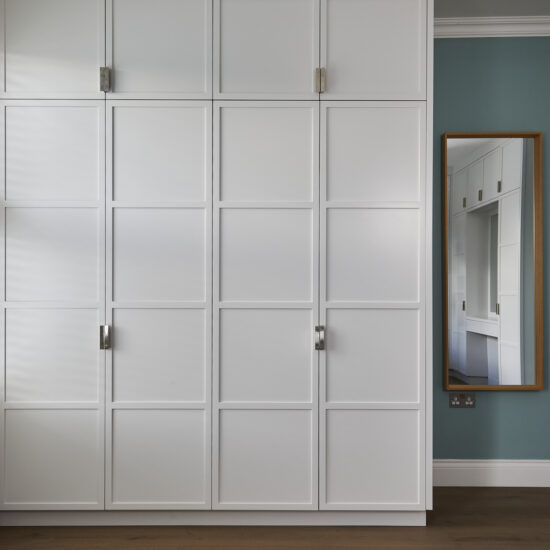
CONTEMPORARY BEDROOM CHISWICK
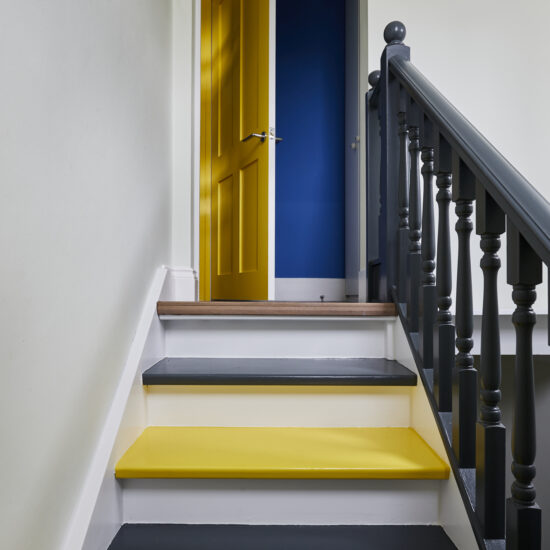
CONTEMPORARY BEDROOM CHISWICK
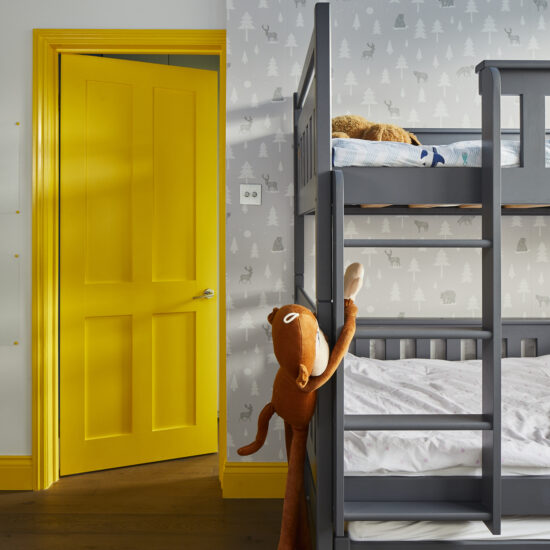
CONTEMPORARY BEDROOM CHISWICK
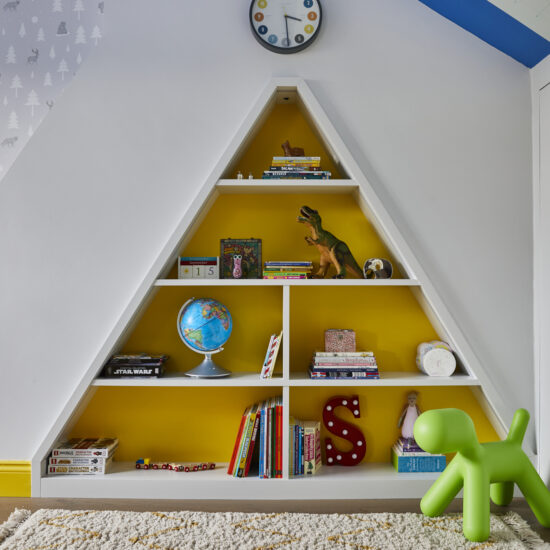
CONTEMPORARY BEDROOM CHISWICK
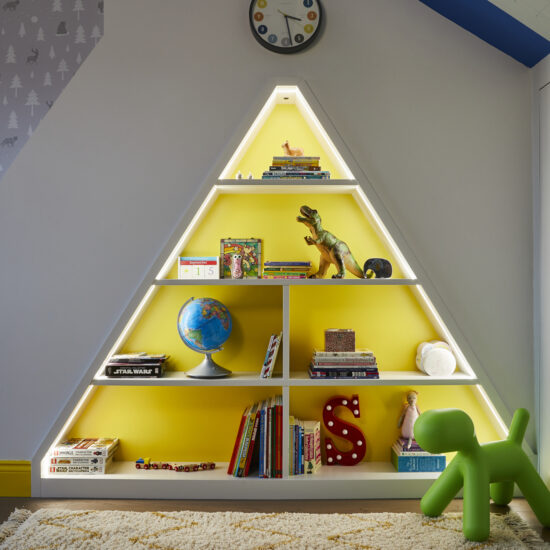
CONTEMPORARY BEDROOM CHISWICK
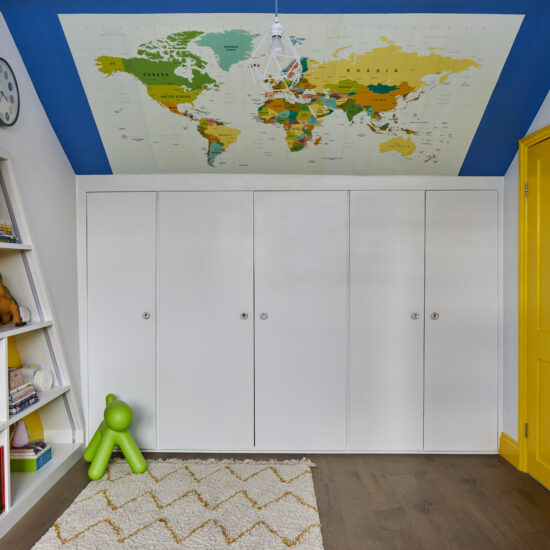
CONTEMPORARY BEDROOM CHISWICK
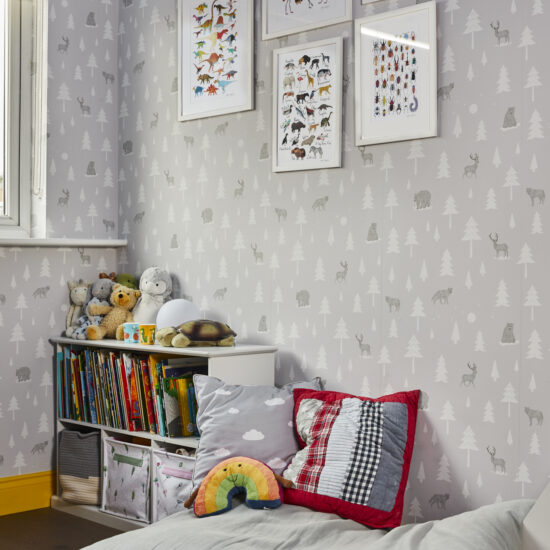
CONTEMPORARY BEDROOM CHISWICK
The request for work was to re-design the Master & Loft Bedroom of a terraced house located in Chiswick. The overall style of the home was contemporary so we kept the overall feel of the rooms in this style.
The design brief was to create a haven for the couple who had 3 children. The Master bedroom was to be redesigned to include a lot of storage and to be a space for our clients who were expecting their 4th child on the way to retreat to. We designed the room with bespoke cabinetry including wardrobes and a built in dressing table.
We kept the colour palette light and calm so that the room would feel relaxing and yet modern. The bed was specified with a velvet headboard to add a touch of glamour to the calming space.
The loft room would be re-created into the kids room. We used fun bright colours that were gender neutral as there would be a boy and a girl sleeping in the room. We used scandic inspired wallpaper and then infused bright blues and yellows to create pops of colour in the woodwork and the ceiling. A small alcove space within the chimney breast was used to create a shelf for toys with integrated lighting to highlight the the shelving within the space. We then painted the stairs and door outside the room in bright colours to work with the room.
Photography by Chris Snook – http://www.chrissnookphotography.co.uk/
